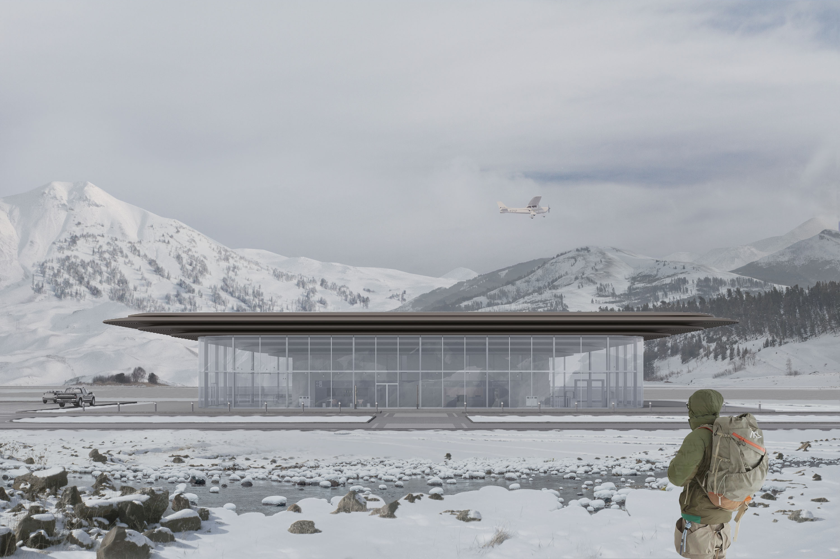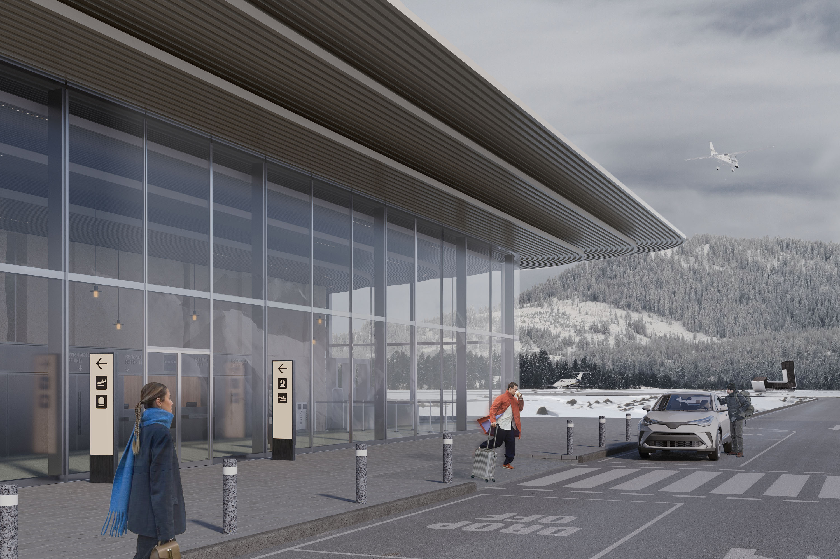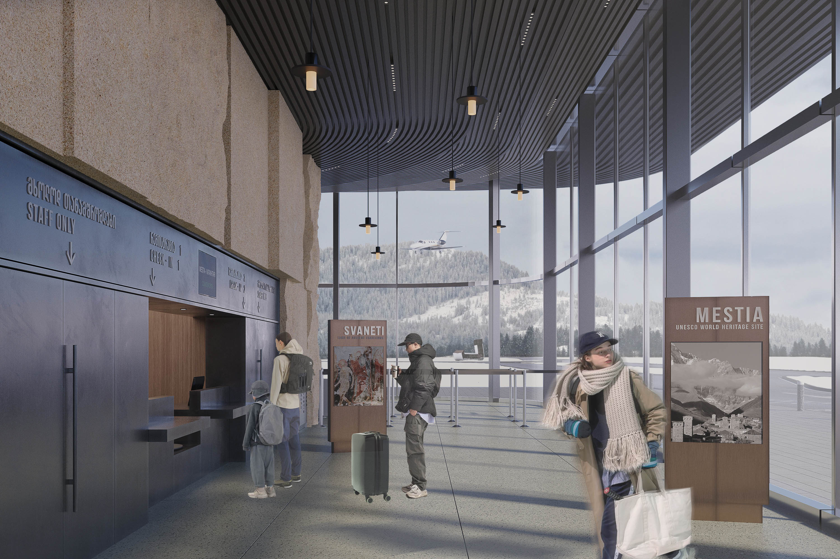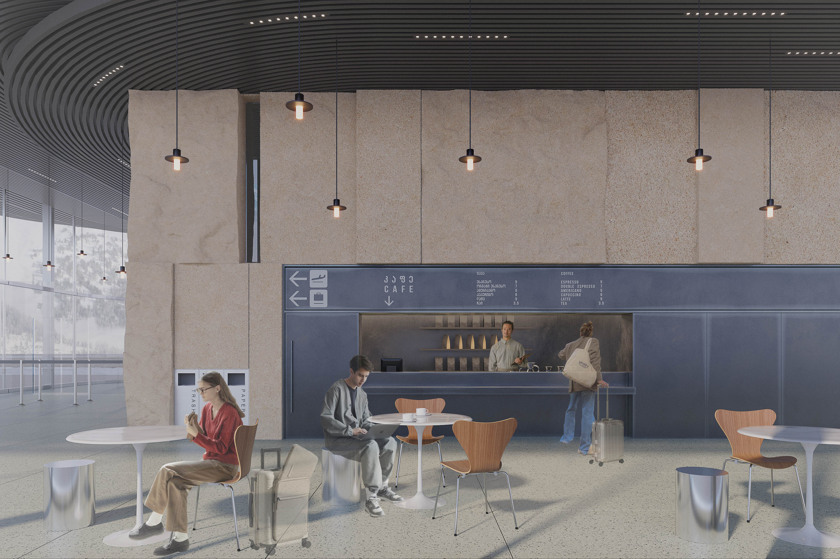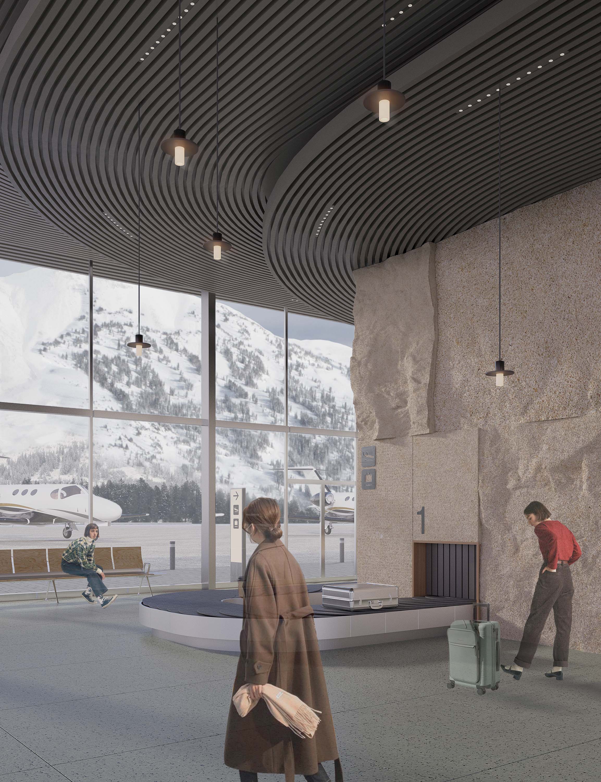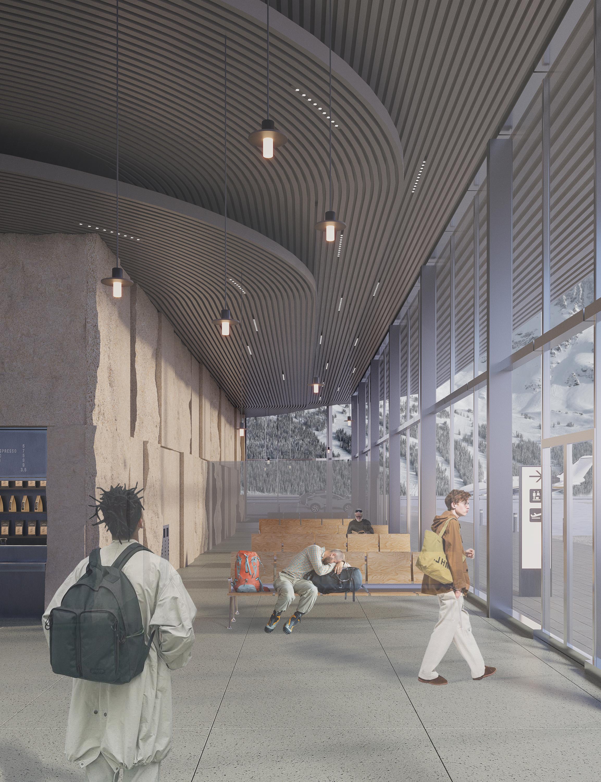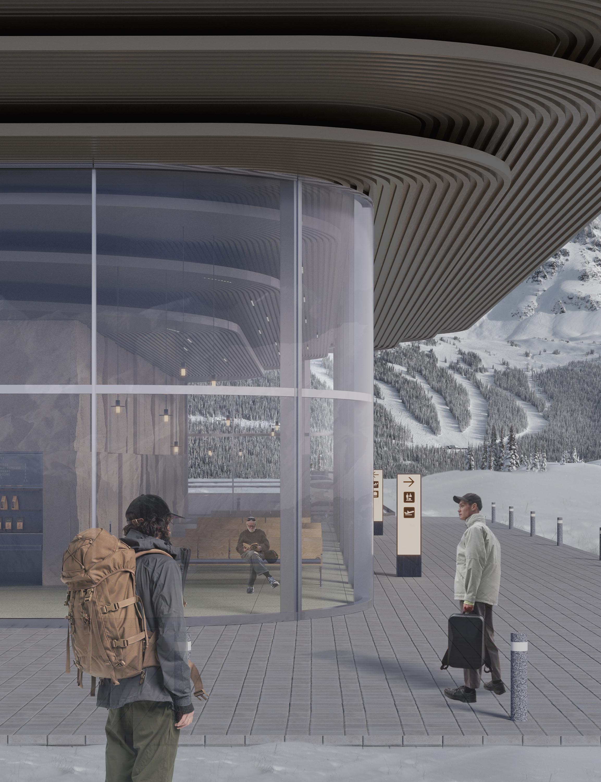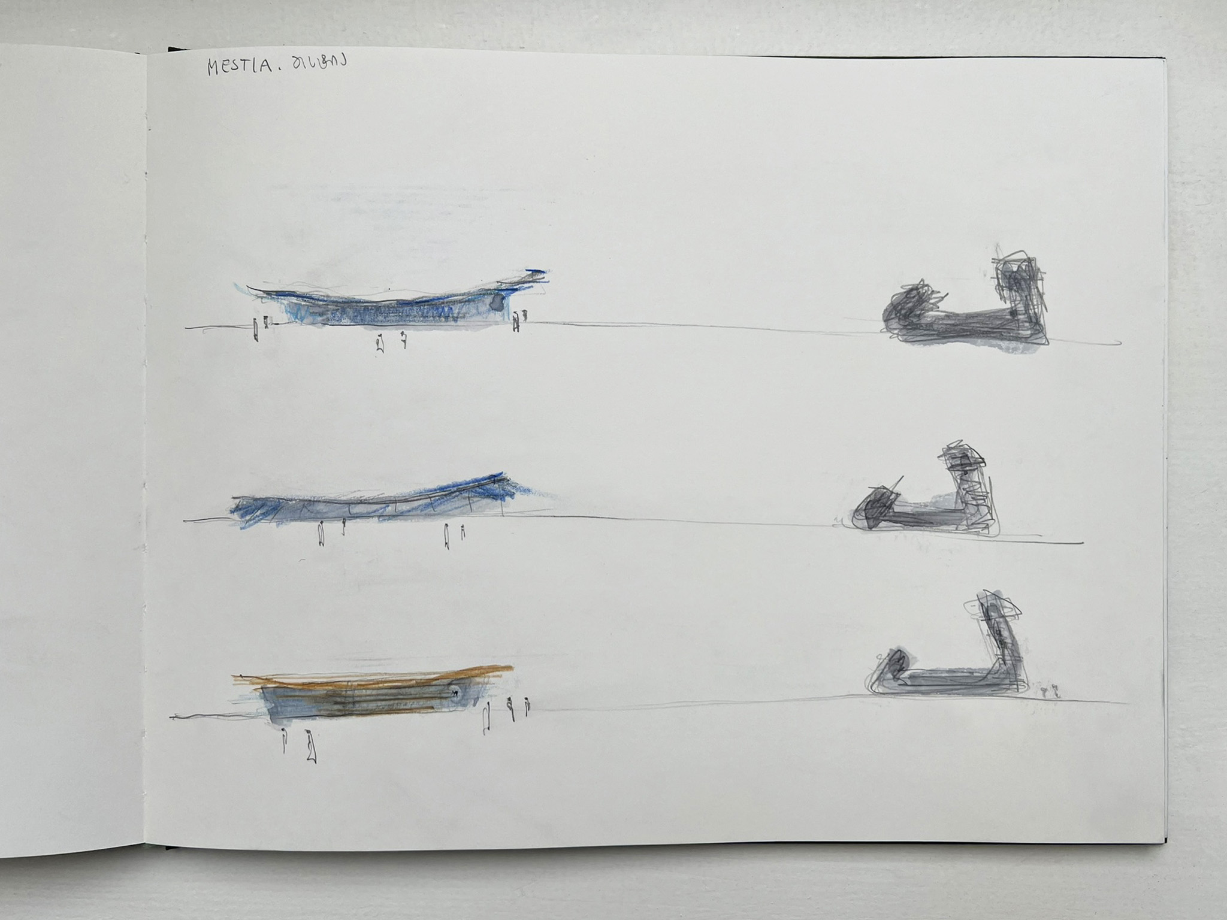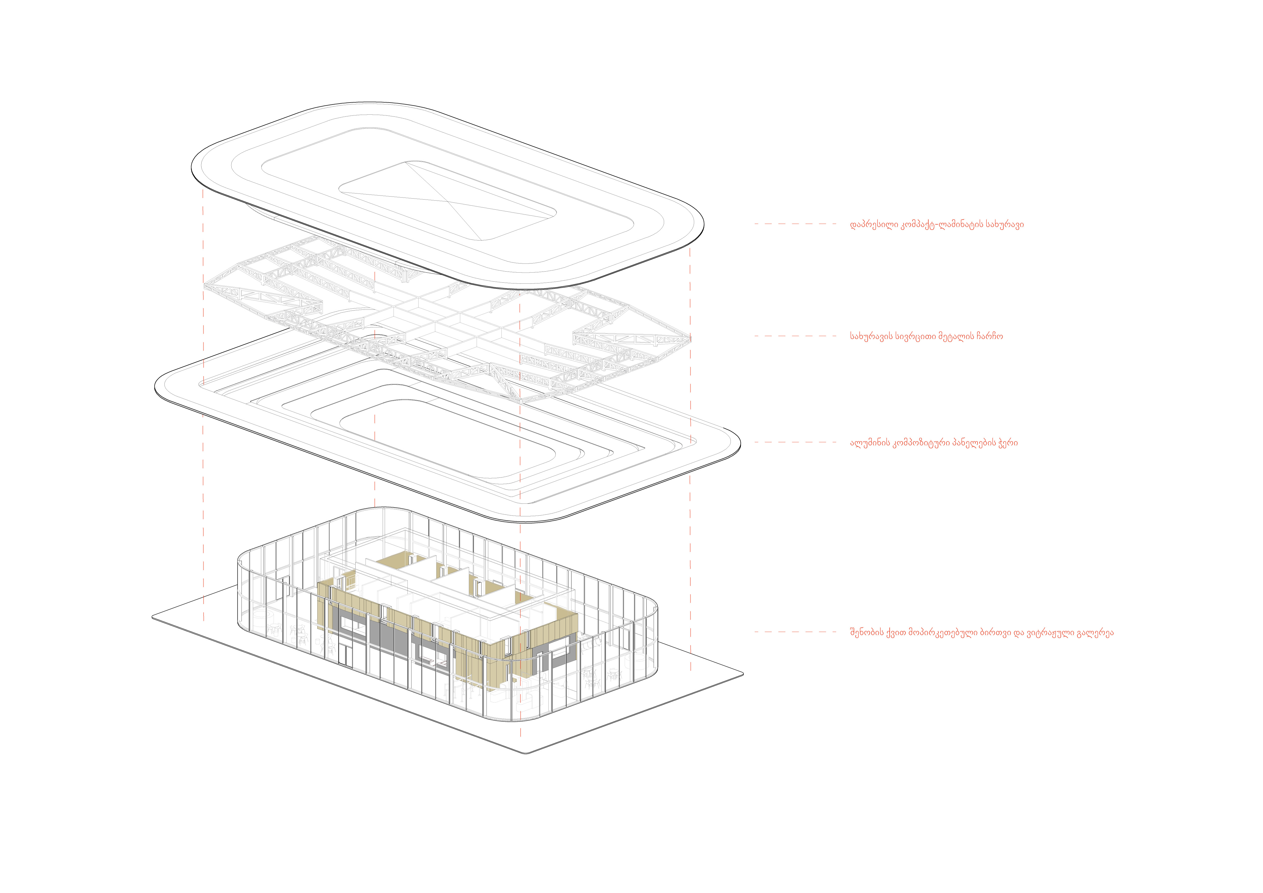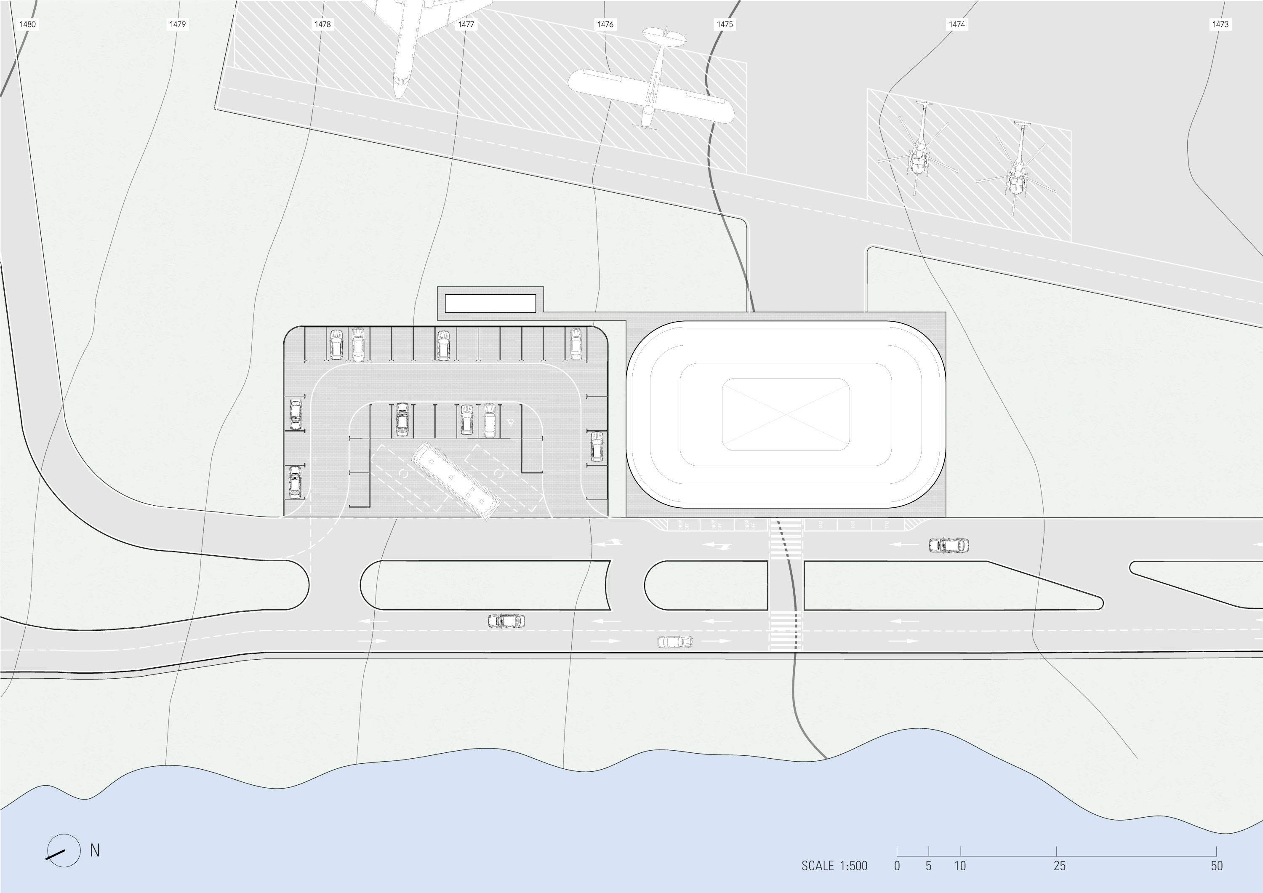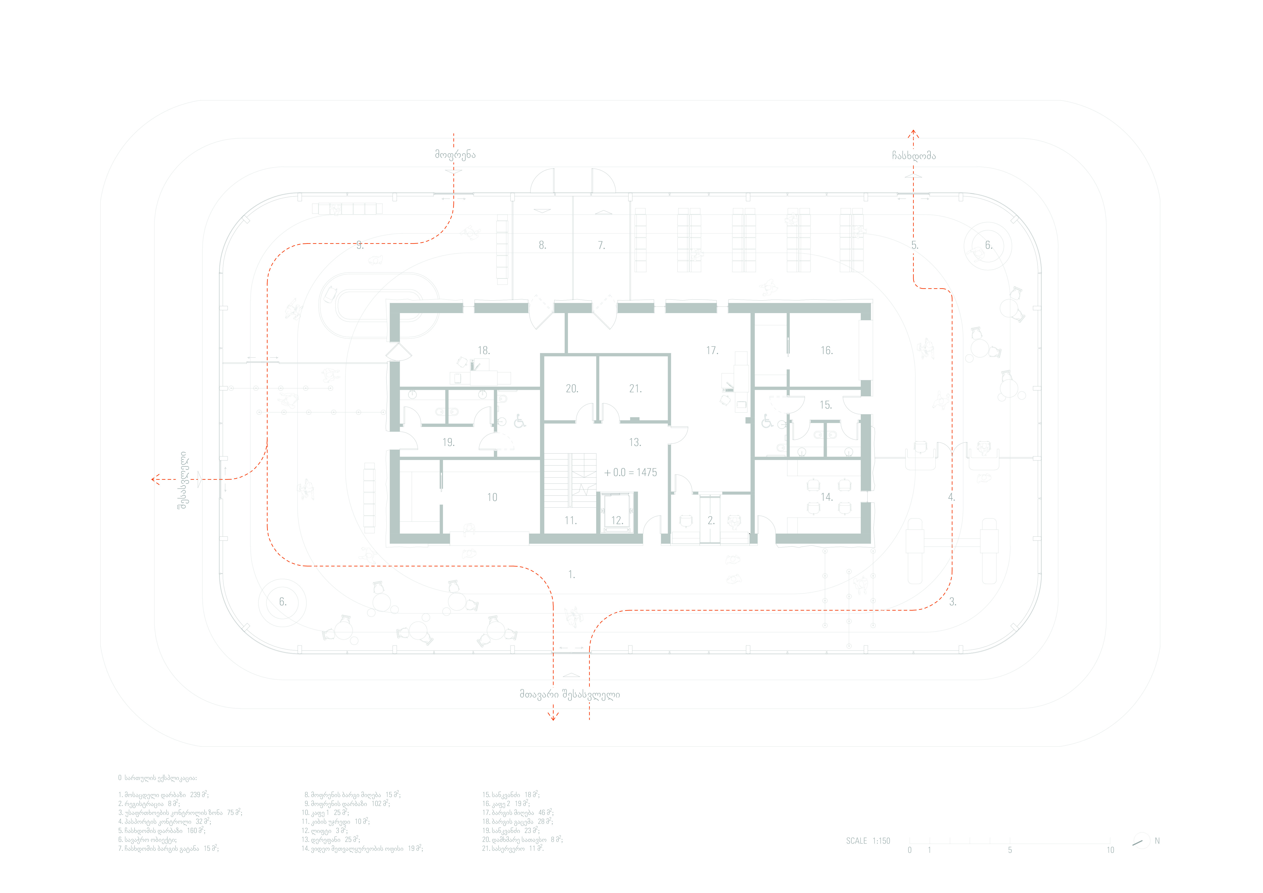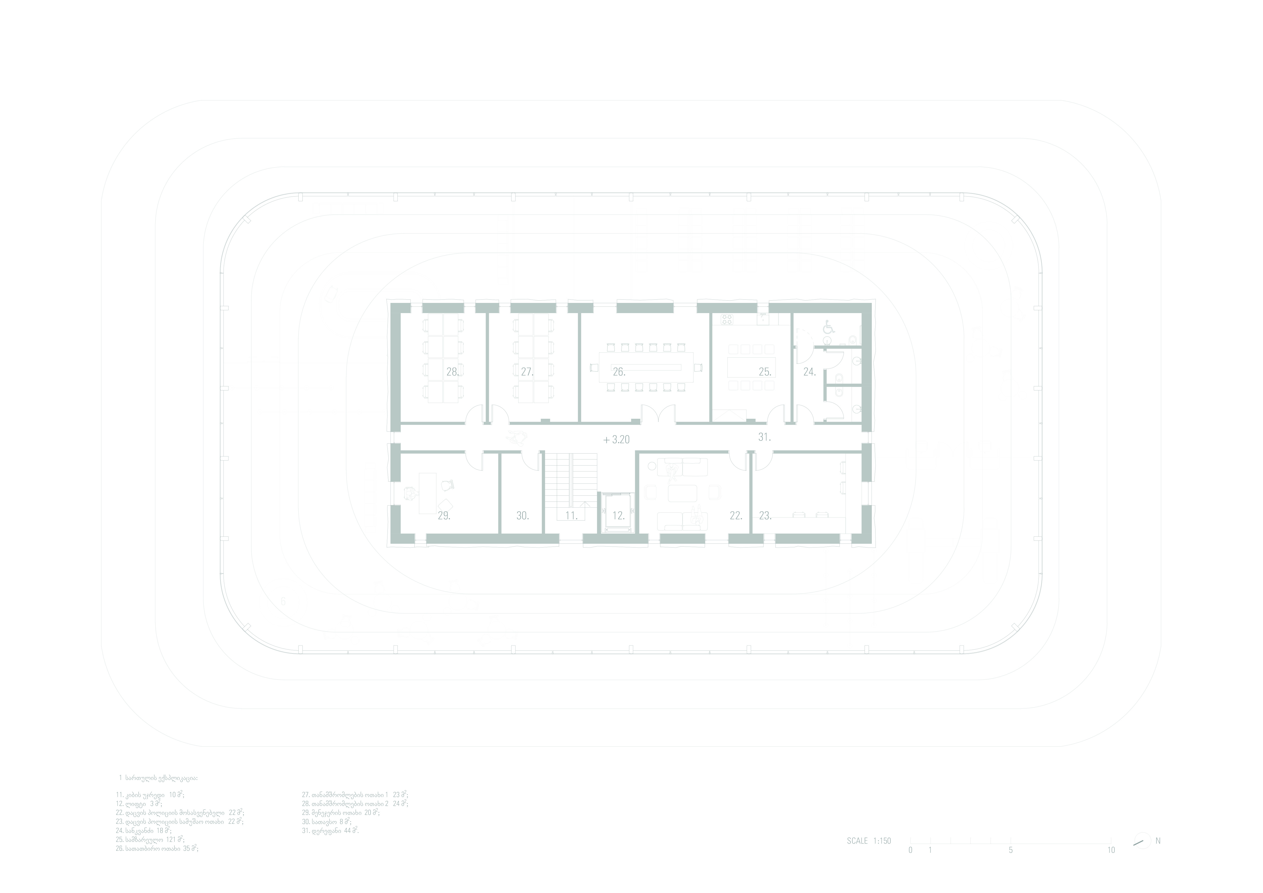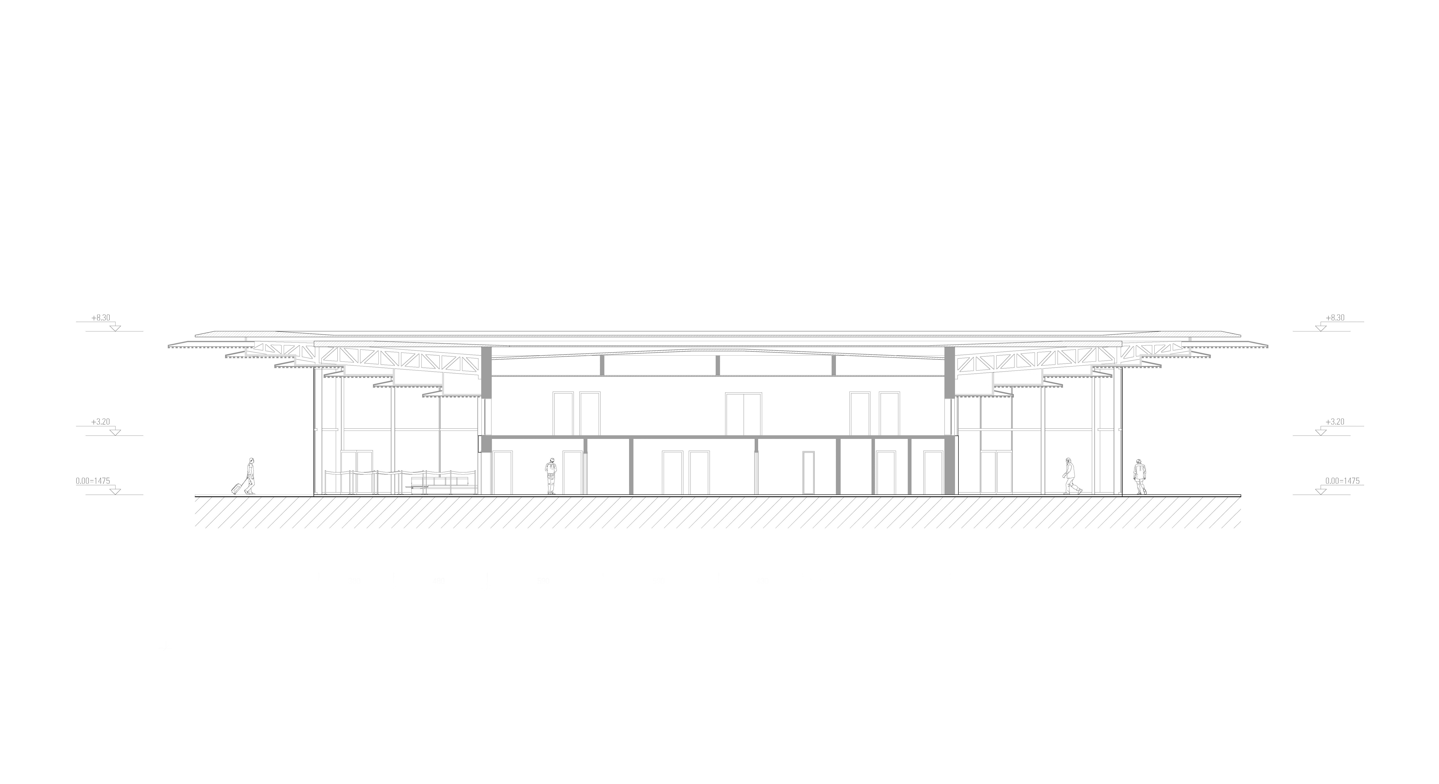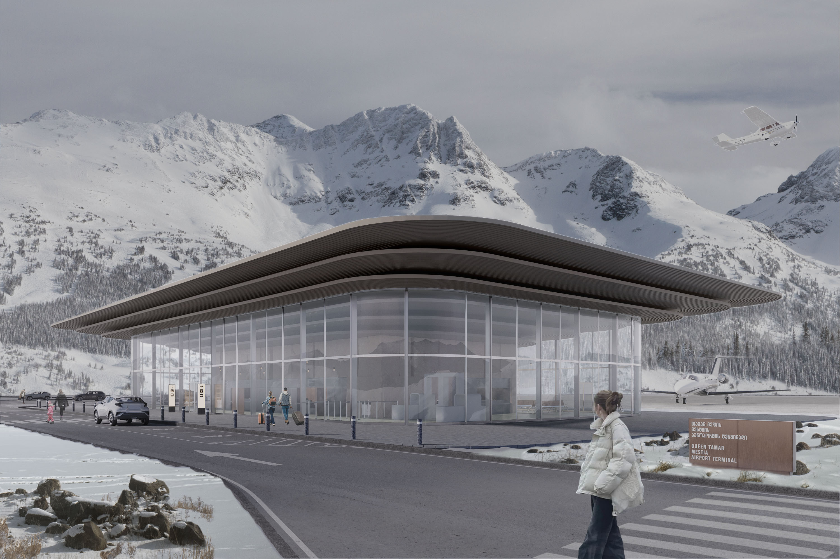Mestia Airport New Terminal
Location: Mestia, Georgia
Total area: 1 118 sq.m
Year: 2024
Status: Competition, Union of Airports Ltd
Structural Engineering Consultant: Progresi LLC
The secular, religious and defensive buildings of the medieval town of Mestia (1500 m above sea level) are one of the important heritages of the world vernacular architecture, which has been granted the status of a UNESCO World Heritage Site.
The architectural concept of the Mestia Airport New Terminal is defined, as the main structural core and a monumental, stepped roof that sweeps up to the outer perimeter. A stained-glass gallery is arranged around the core, where the spaces necessary for the functioning of the airport are designed. Tall stained-glass windows set the background for the main composition and create an airy envelope for the massive stone-clad interior.
The stained-glass gallery plays an important role in the airport as well in determining the self-contained architectural volume. The building offers 360-degree views of Mestia and the surrounding mountain ranges. The building reflects the landscape, making it a part of the environment. At the same time, in the gallery, a person is actually present in the interior and exterior at the same time, which nullifies the typical perception of the building, the separation of interior and exterior, and turns them into one whole.
The textures and color palette of the building are determined by the location and historical-architectural heritage. Taking into account the harsh climatic and architectural subtext of Svaneti, the beige/yellowish tuff stone cut from local, regional quarries was chosen as the finishing material for the interior of the core, which repeats the color scheme of the Svan towers, while the ceiling divided into layers responds to the the Svan wooden architecture.
