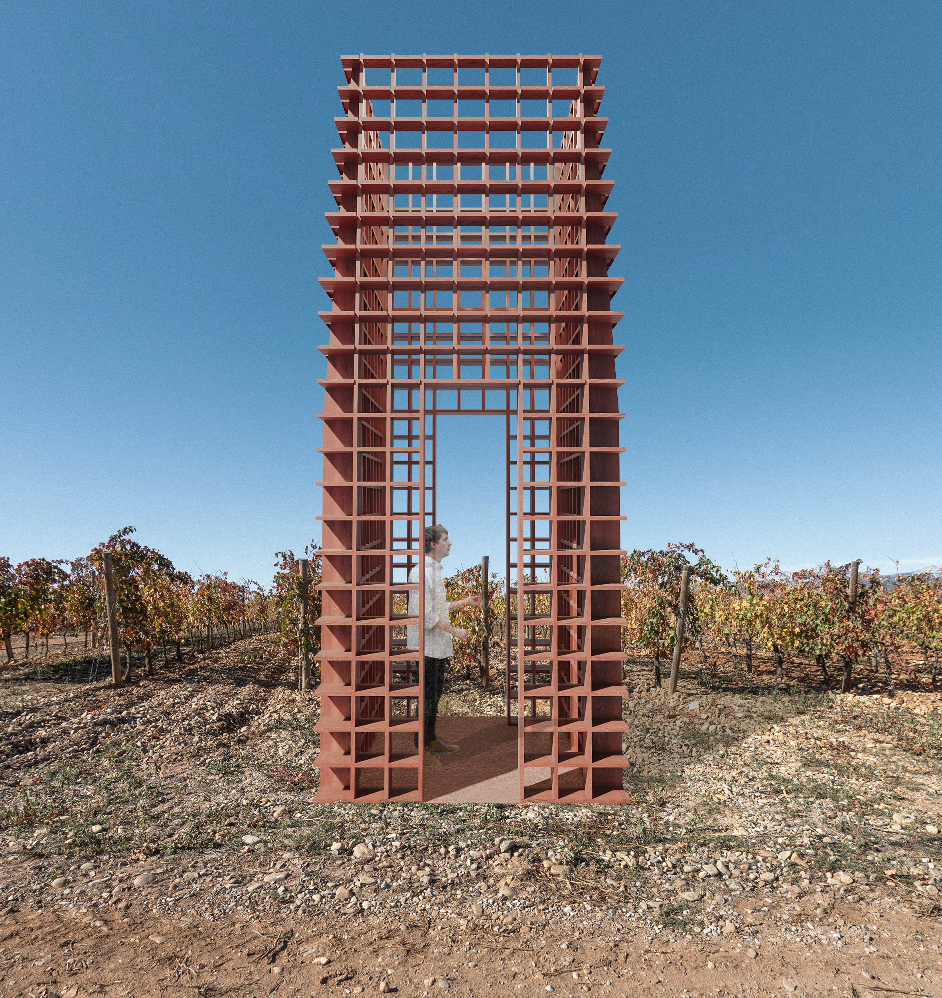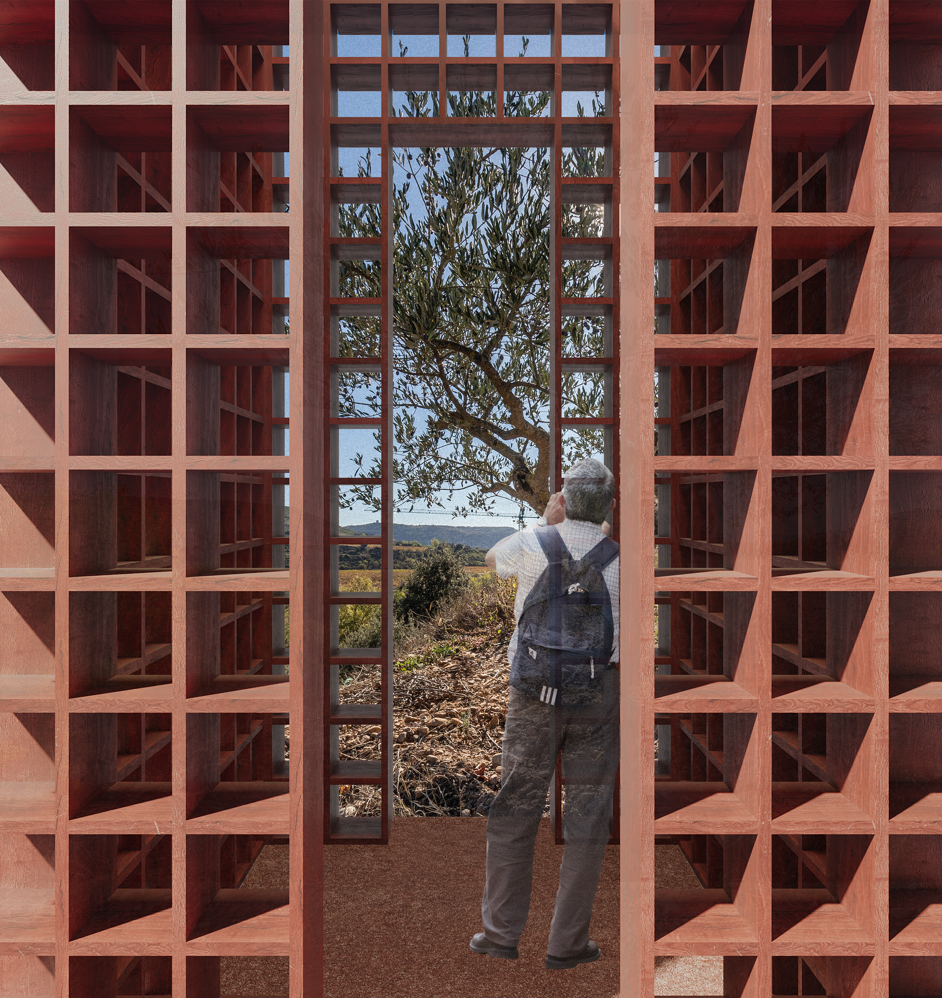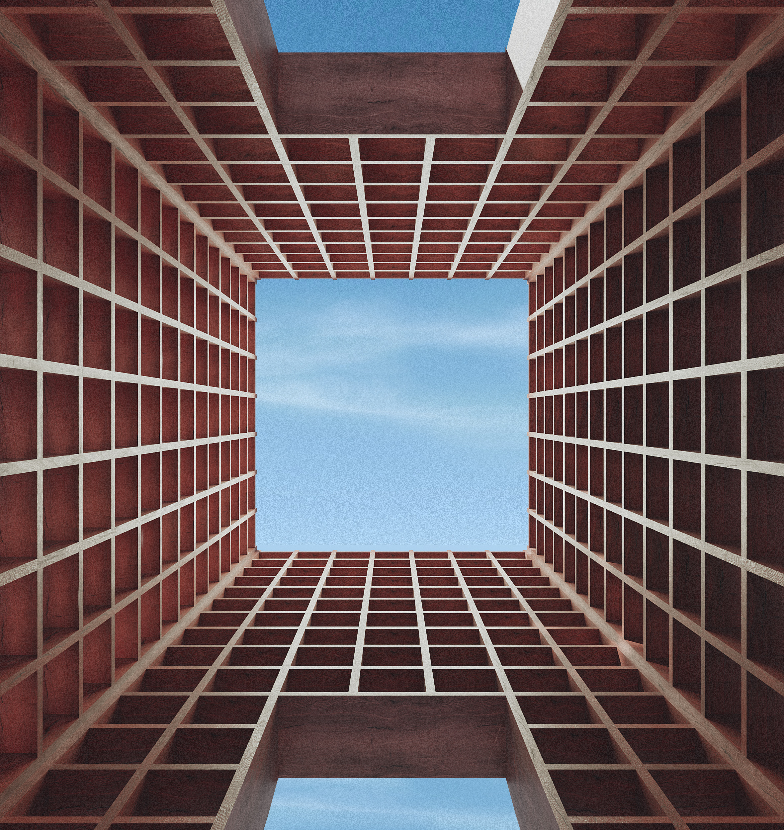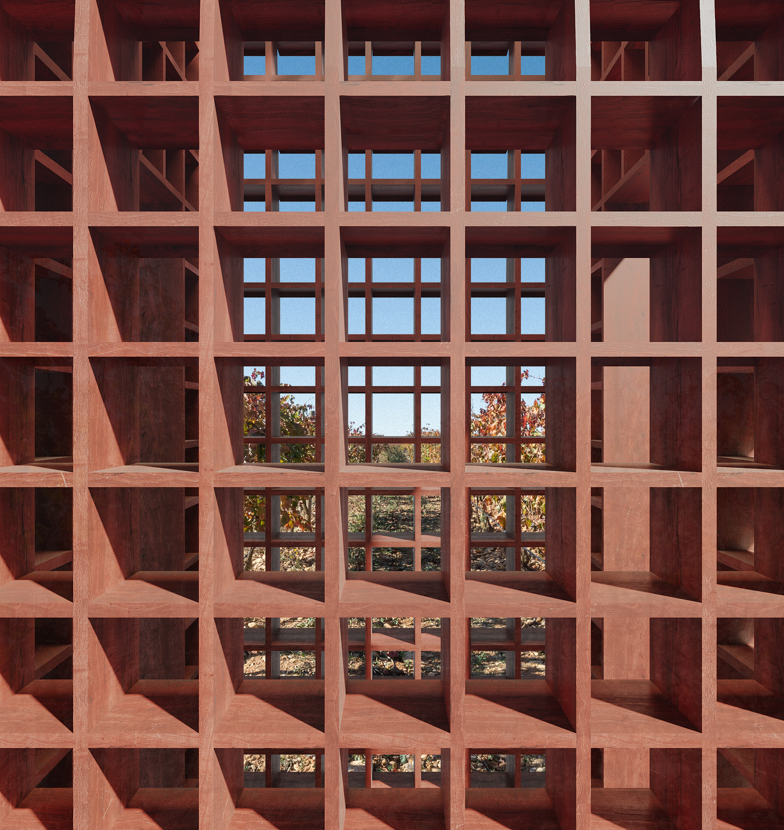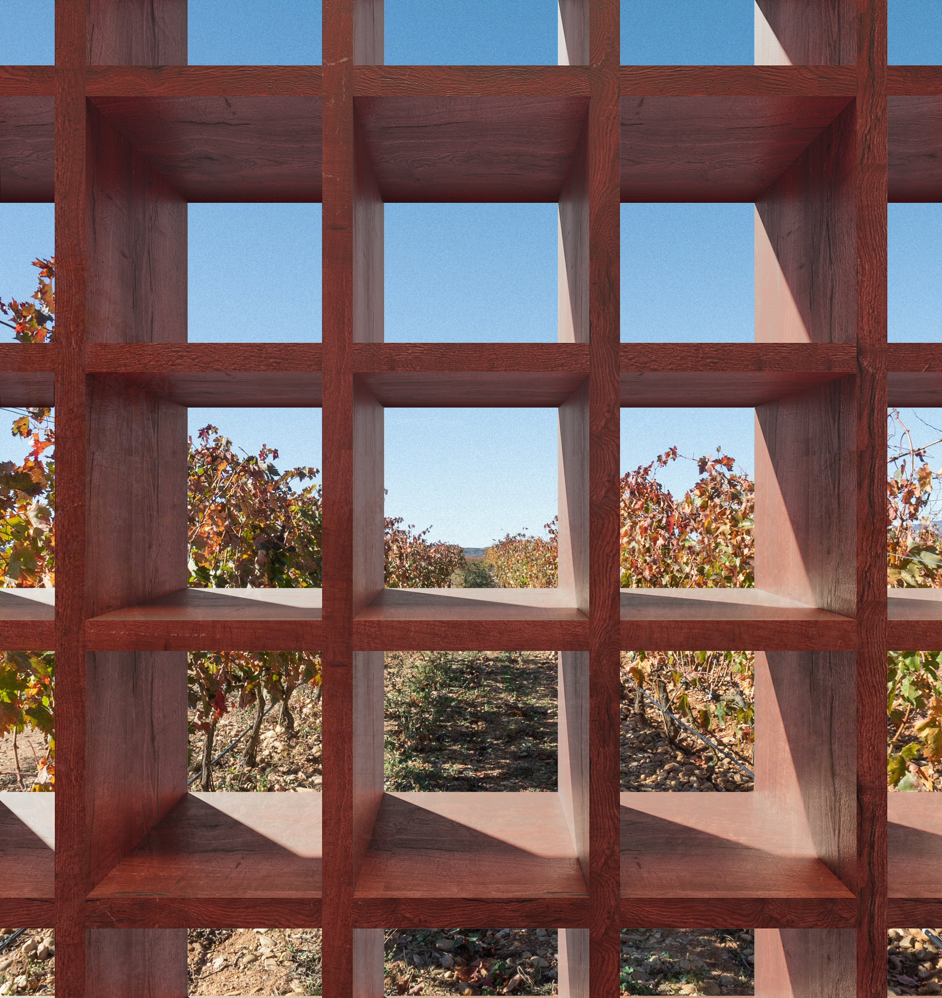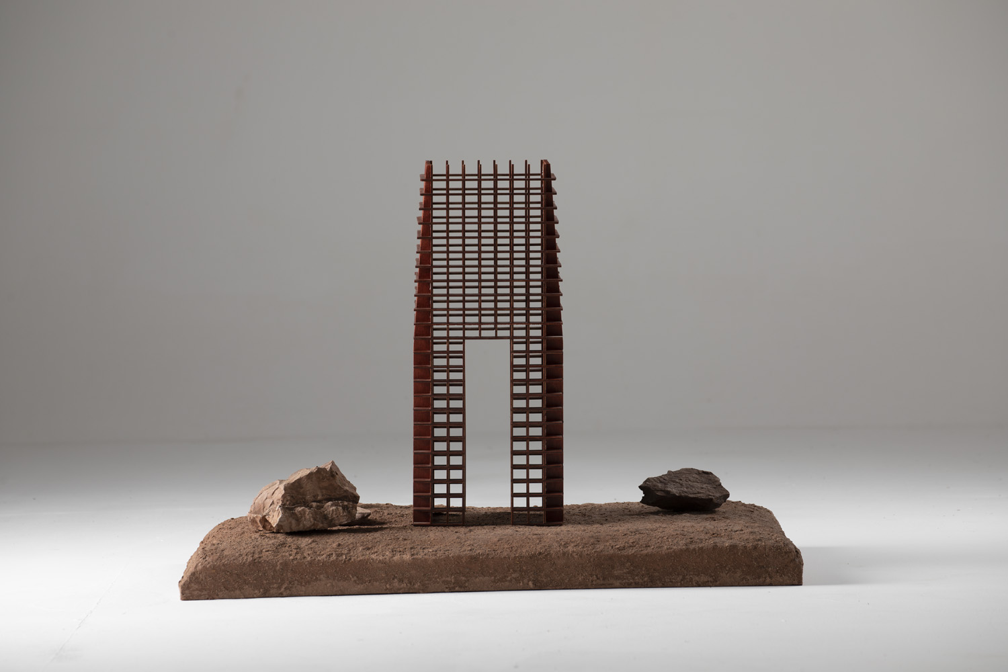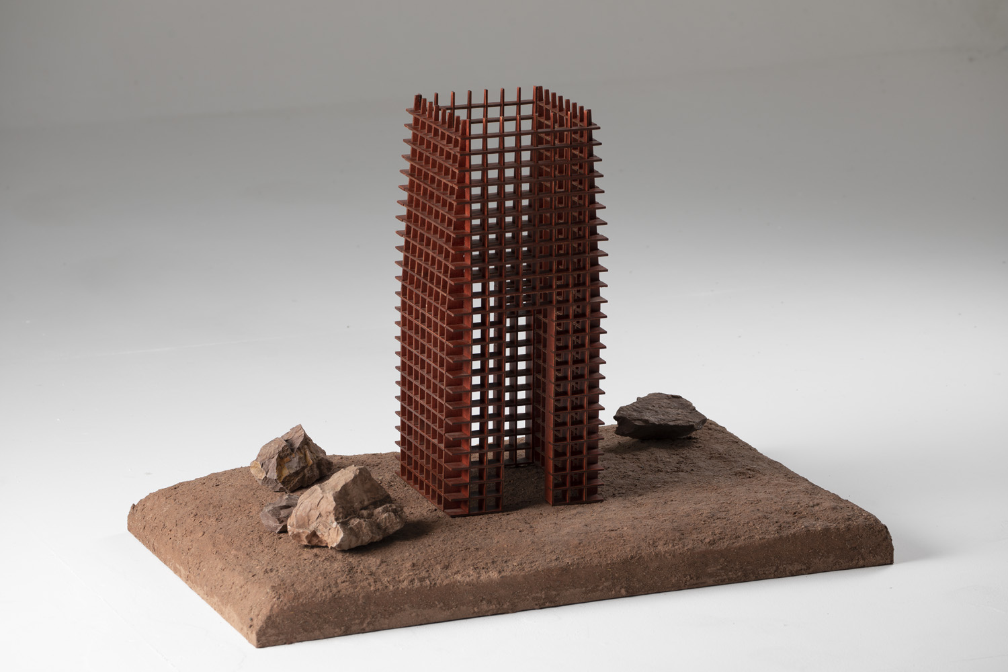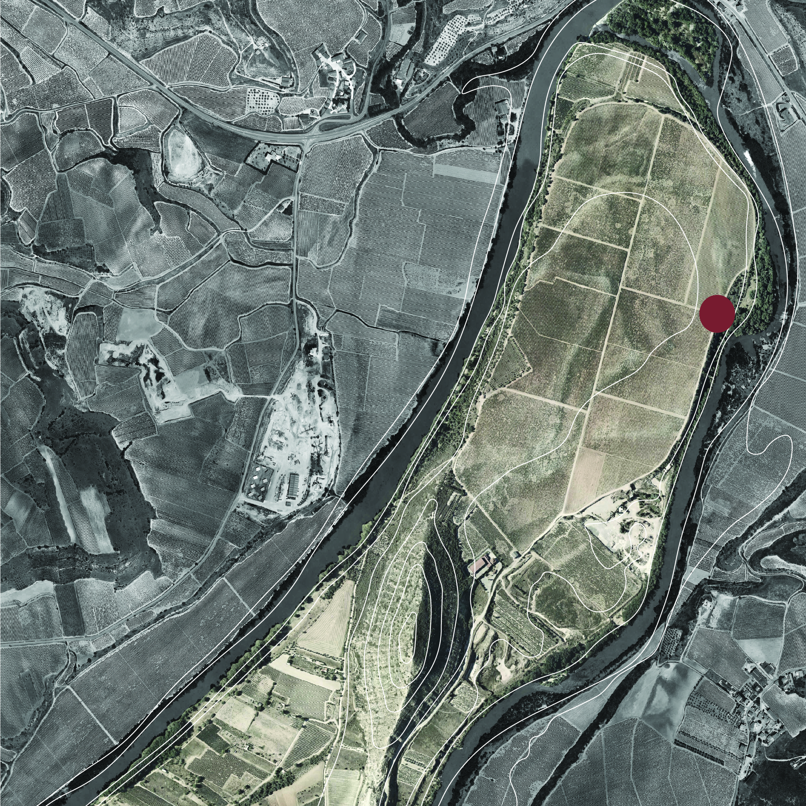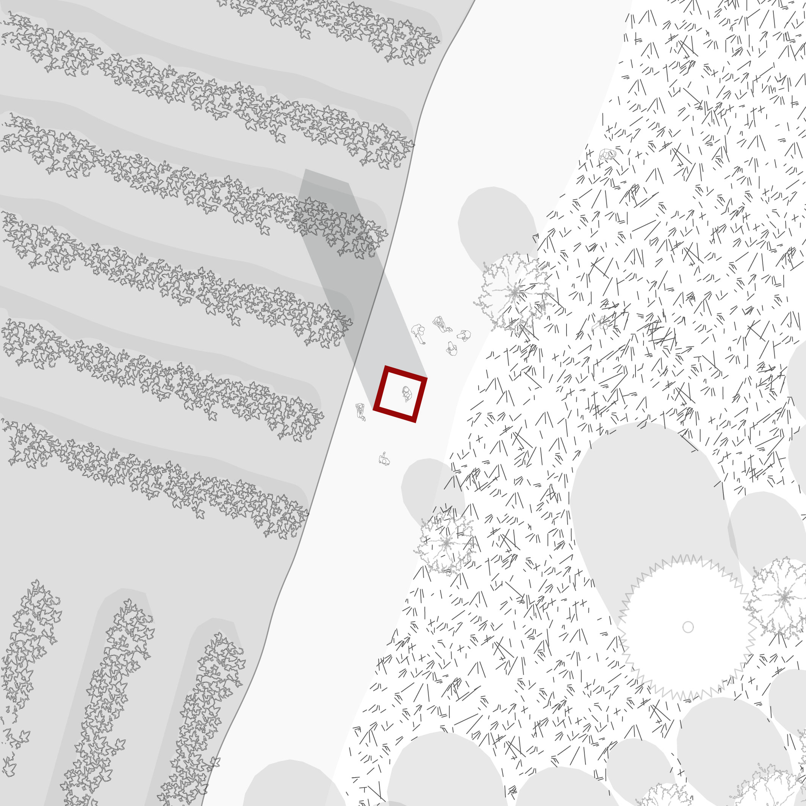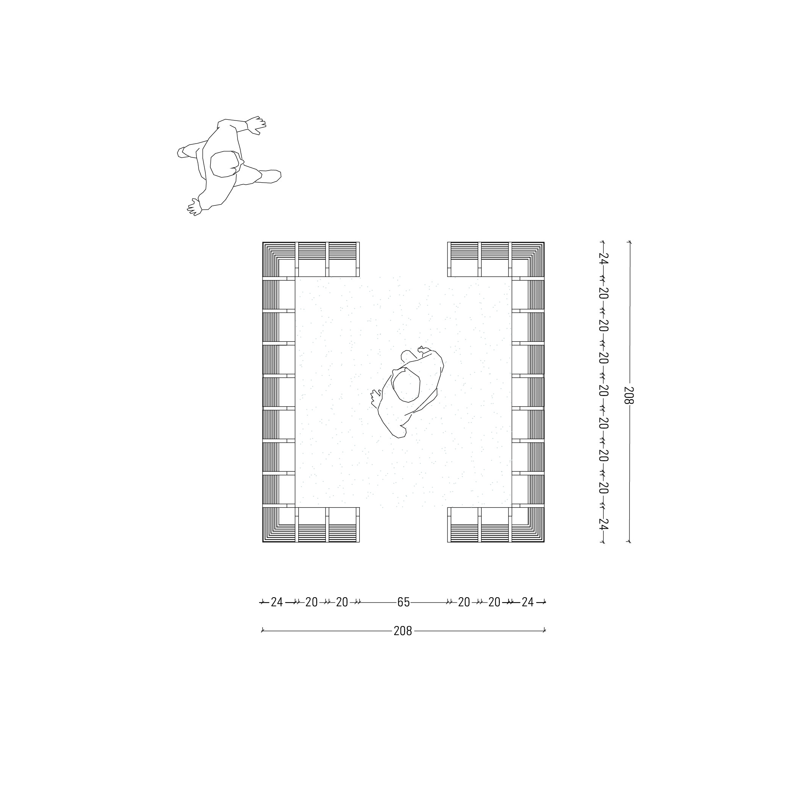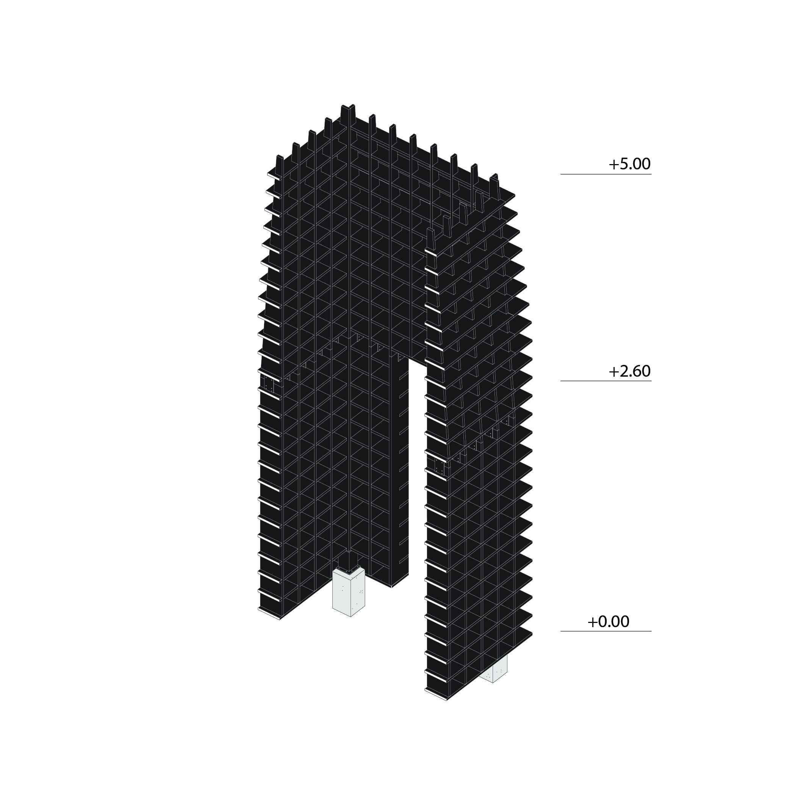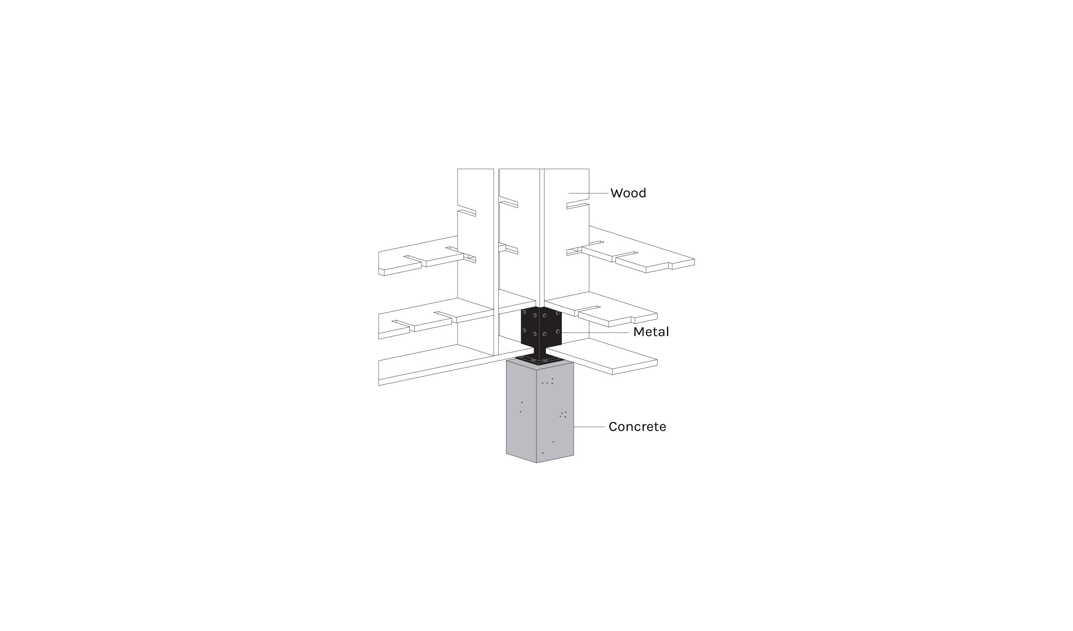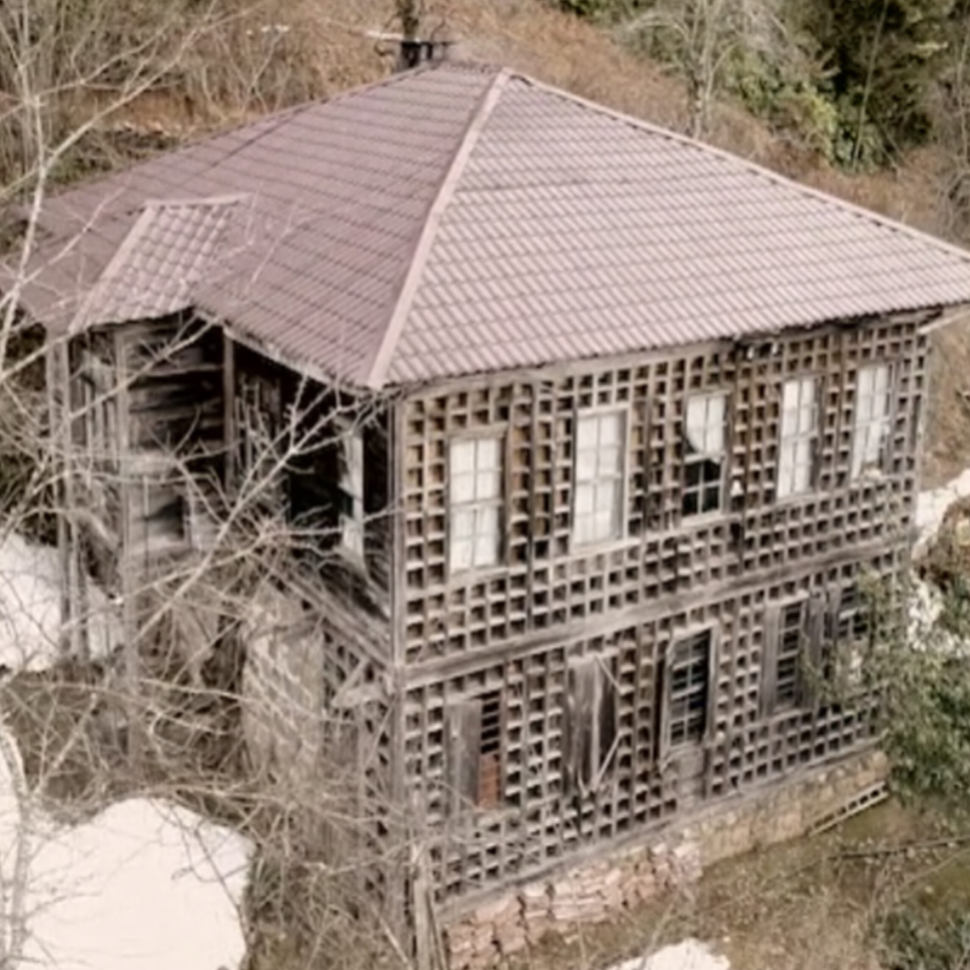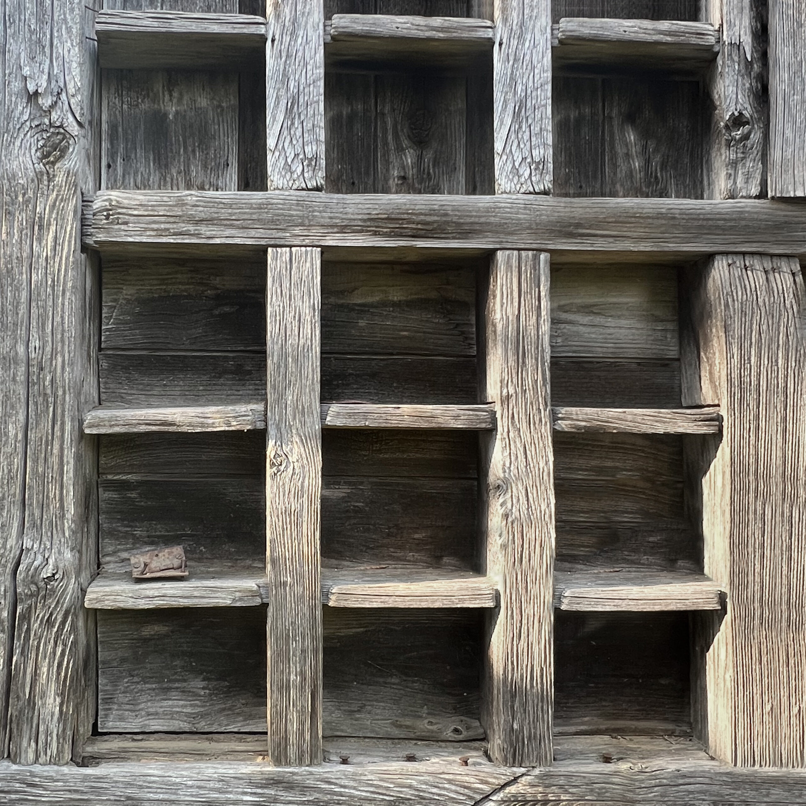FRAMING THE CULTURE
A pavilion
Year: 2023
Set in the heart of a vineyard and surrounded by the continuous landscapes, “Framing the Culture” is a wooden monolith acting as an intervention between the human and nature, opening the way to observe both individual views, as well as frame pictures of the surrounding natural beauty. Its familiar yet provocative presence, puts the pavilion central stage in the environment: a vertical sculpture in conversation with the vineyard. And yet, despite its prominence, its intervention is minimal. It does not disturb the existing pristine calmness, nor does it change the existing dynamics of the environment.
At two meters by two-meter square, and five meters in height, with two narrow, but tall entrances pointing to the vineyard, the pavilion provides easy access from the outside to the interior and within. Inside the structure, the space is large enough to hold three people at the same time, obliging the individual to become a part of the pavilion. The square frames that create the walls of the pavilion invite the viewer to look through the frames into the vineyard, drawing together different aspects of the place, and then upward, through the opening, to the sky. The viewer chooses which frame to look through and which picture, which moment, or which action to observe.
From “Framing the Culture”, the viewer becomes a part of the history and culture of the place, framing the vineyard, framing the mountains, framing the river, framing the sky, framing the culture.
The Pavilion design and shape mimics a type of traditional Georgian house called Laz (Lazuri) which typically has wooden framed walls resembling enoteca wine cabinets. This connection between ancient houses and the pavilion’s environment builds a bridge between two ancient cultures, and two wine countries that creates something new and unique. The “Framing the Culture” consists of a number of typical wooden elements cut to the same size. The assembly is an ancient interlocking type that provides structural strength to the pavilion. The Pavilion elements are designed to reduce waste, so no extra wooden part remains from the 2500×1220 panels that are provided. 26 panels are needed to build the presented pavilion. The pavilion is embedded in the ground with the metal supports, which are anchored with concrete pillars.
The pavilion is 208×208 cm square and 5m high. With two 65 cm wide and 206cm tall entrances facing each other, the inner space offers a movement flow from the road and to the vineyard. Visitors enter the space to see what’s inside but instead they get a spectacular view of the surroundings. The wood is tinted with a reddish/terracotta color to highlight and intensify the texture of the wood and this accentuates the scale and character of the pavilion. For some visitors, it will evoke both the color of wine and the clay amphoras in which wine is traditionally made.
