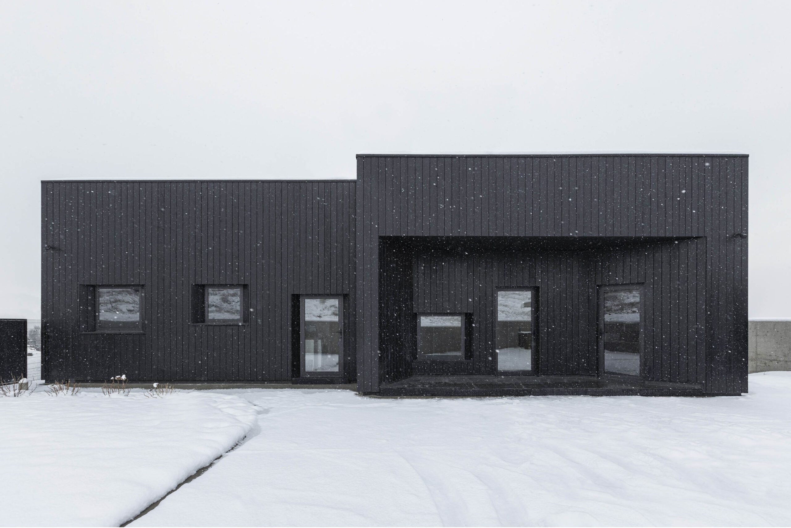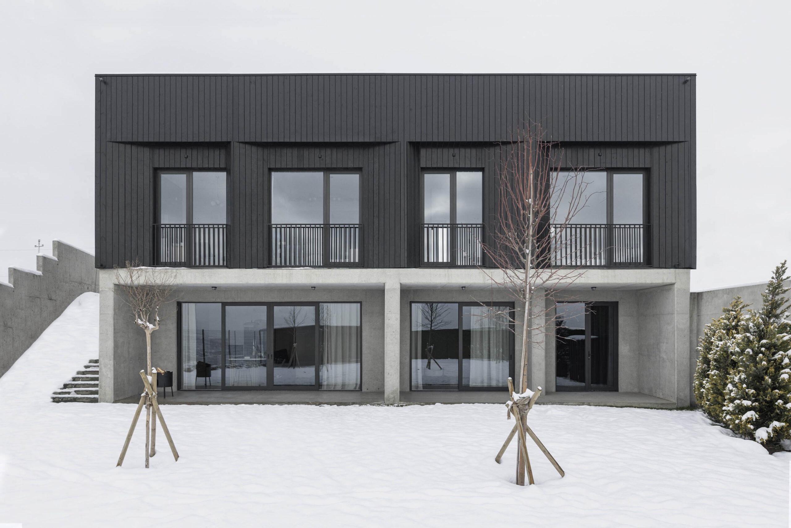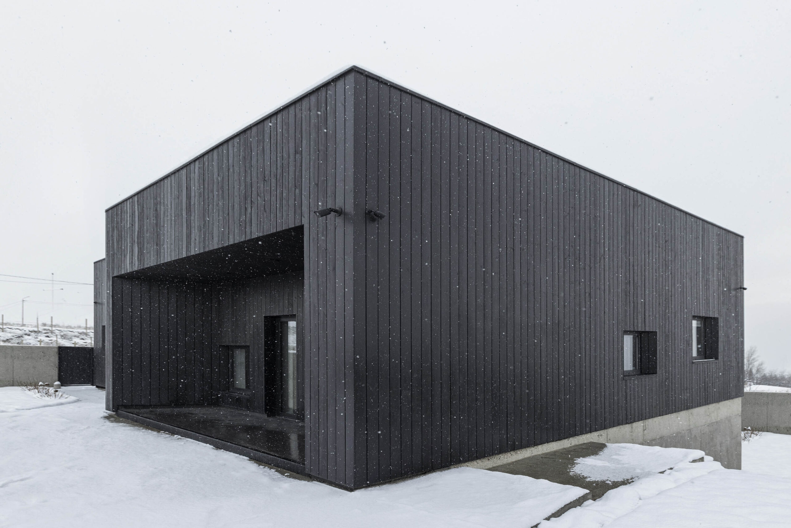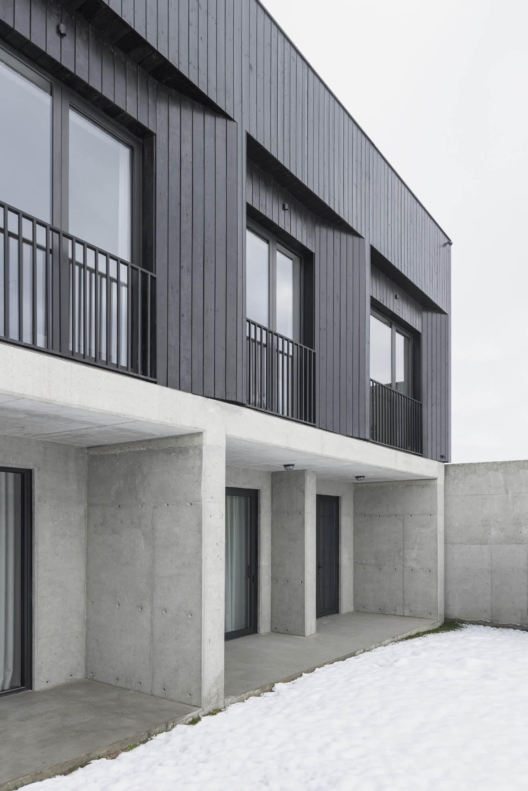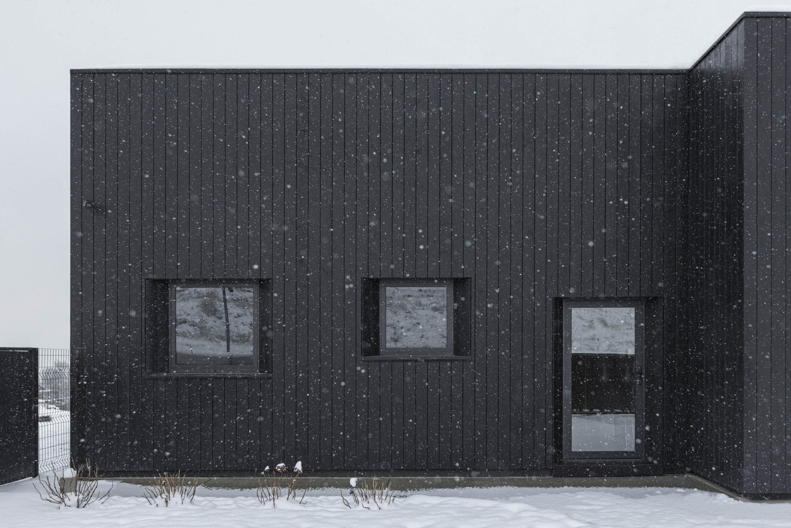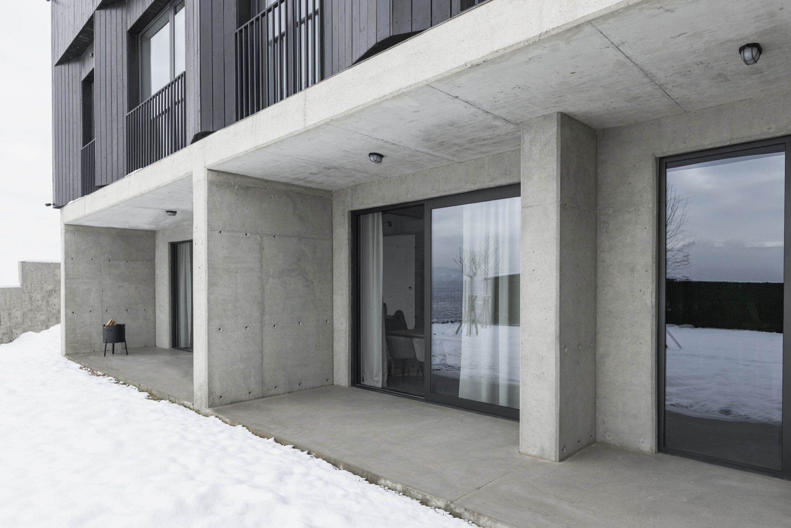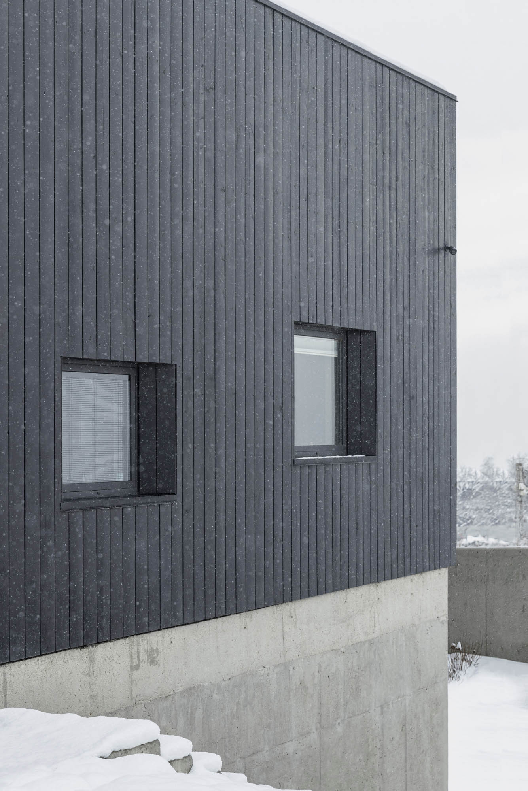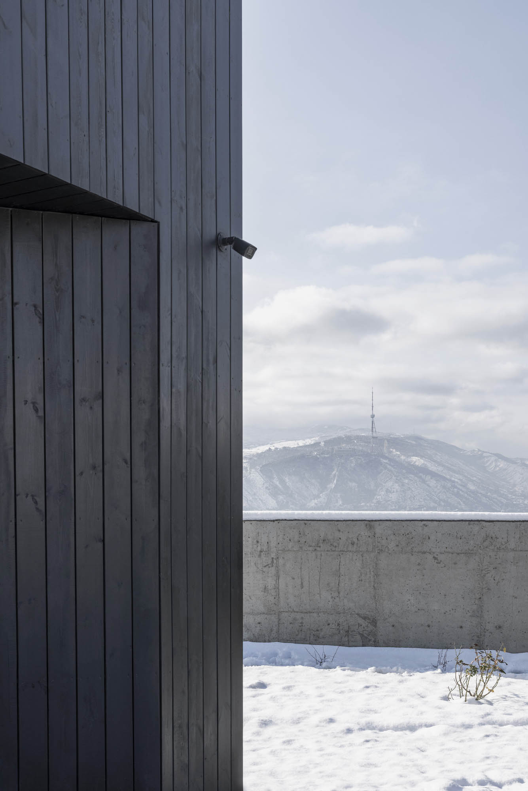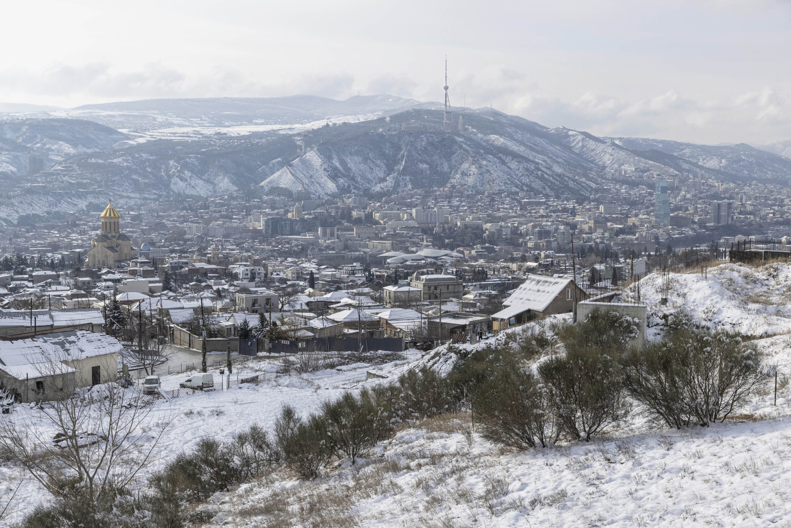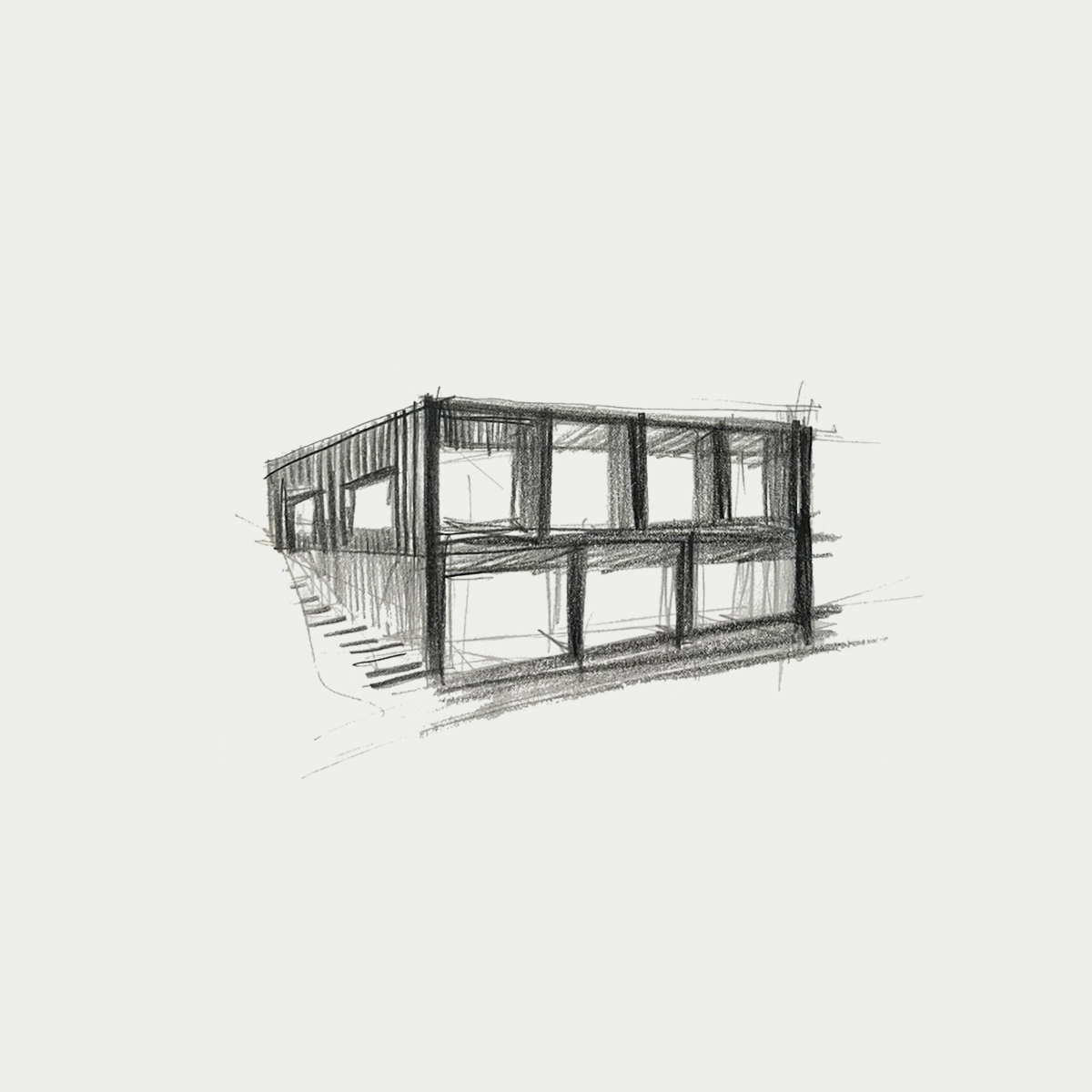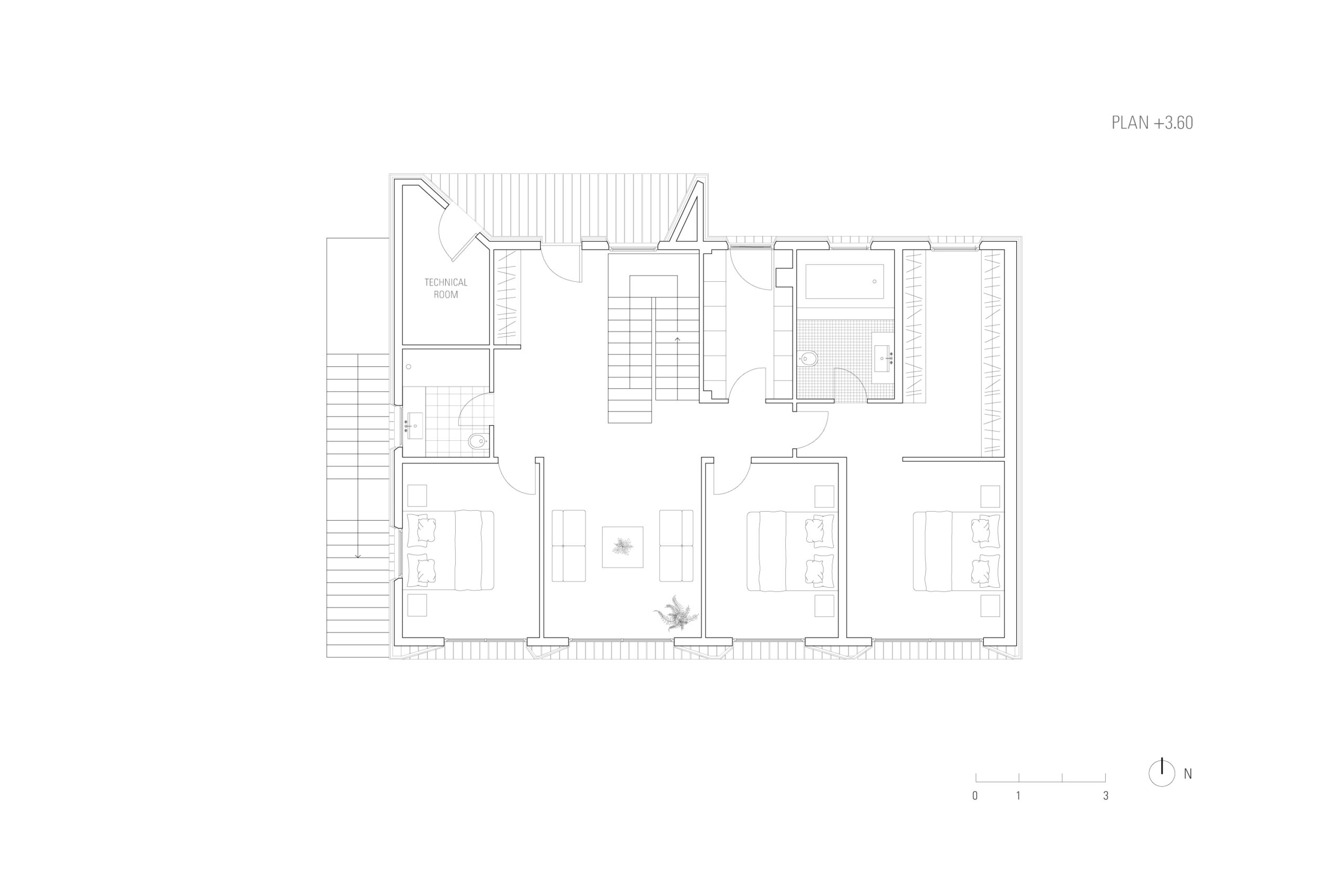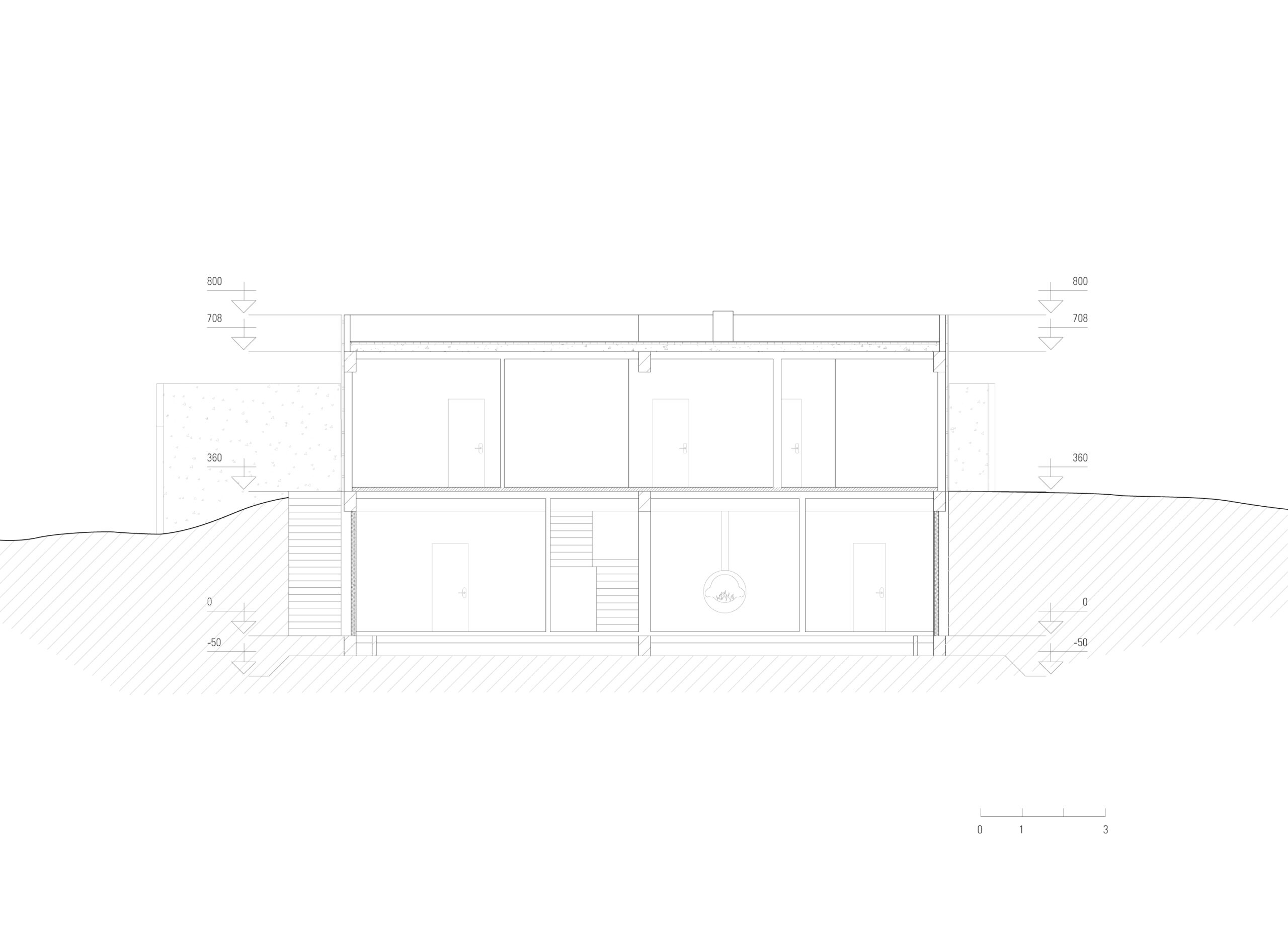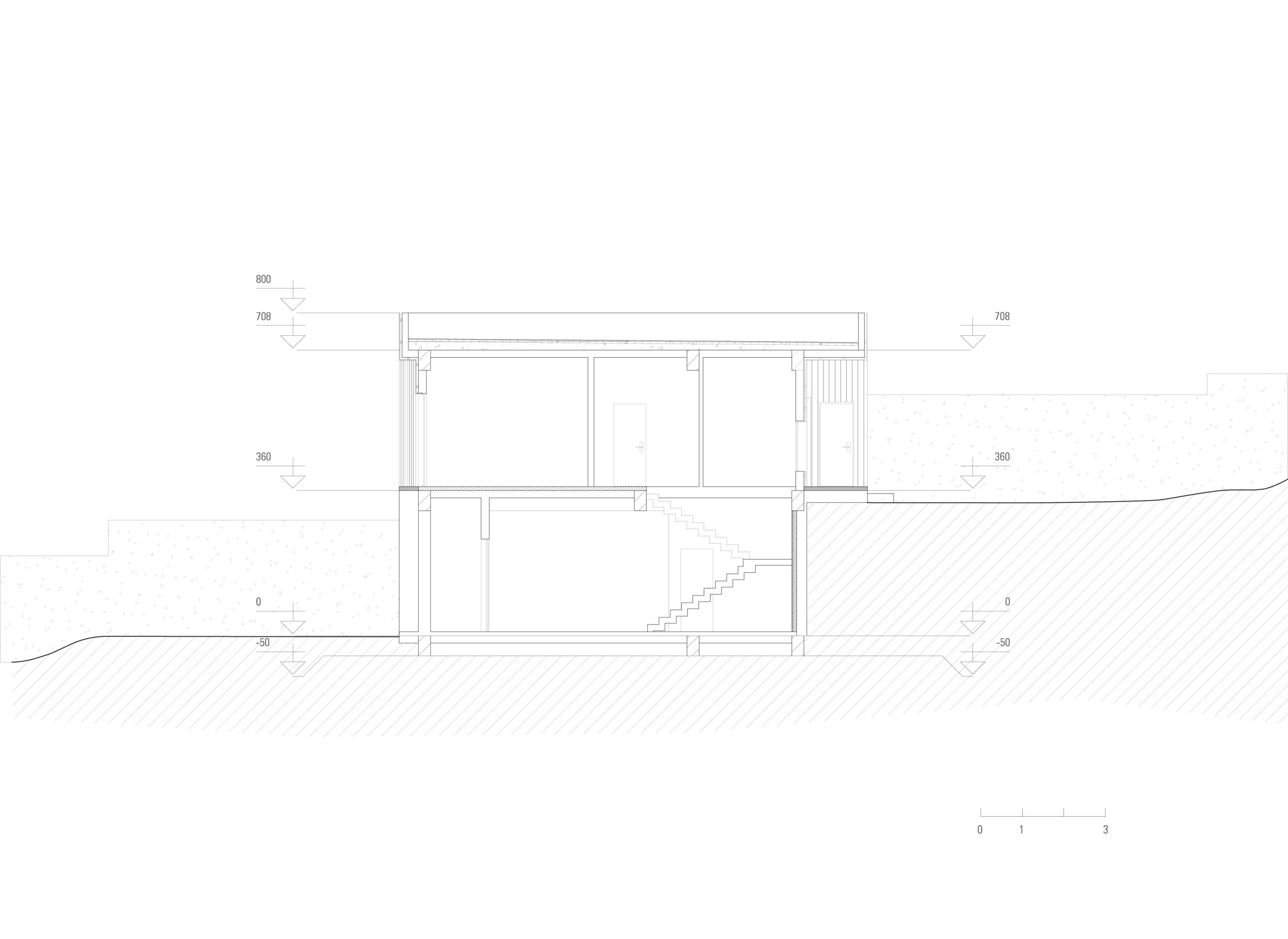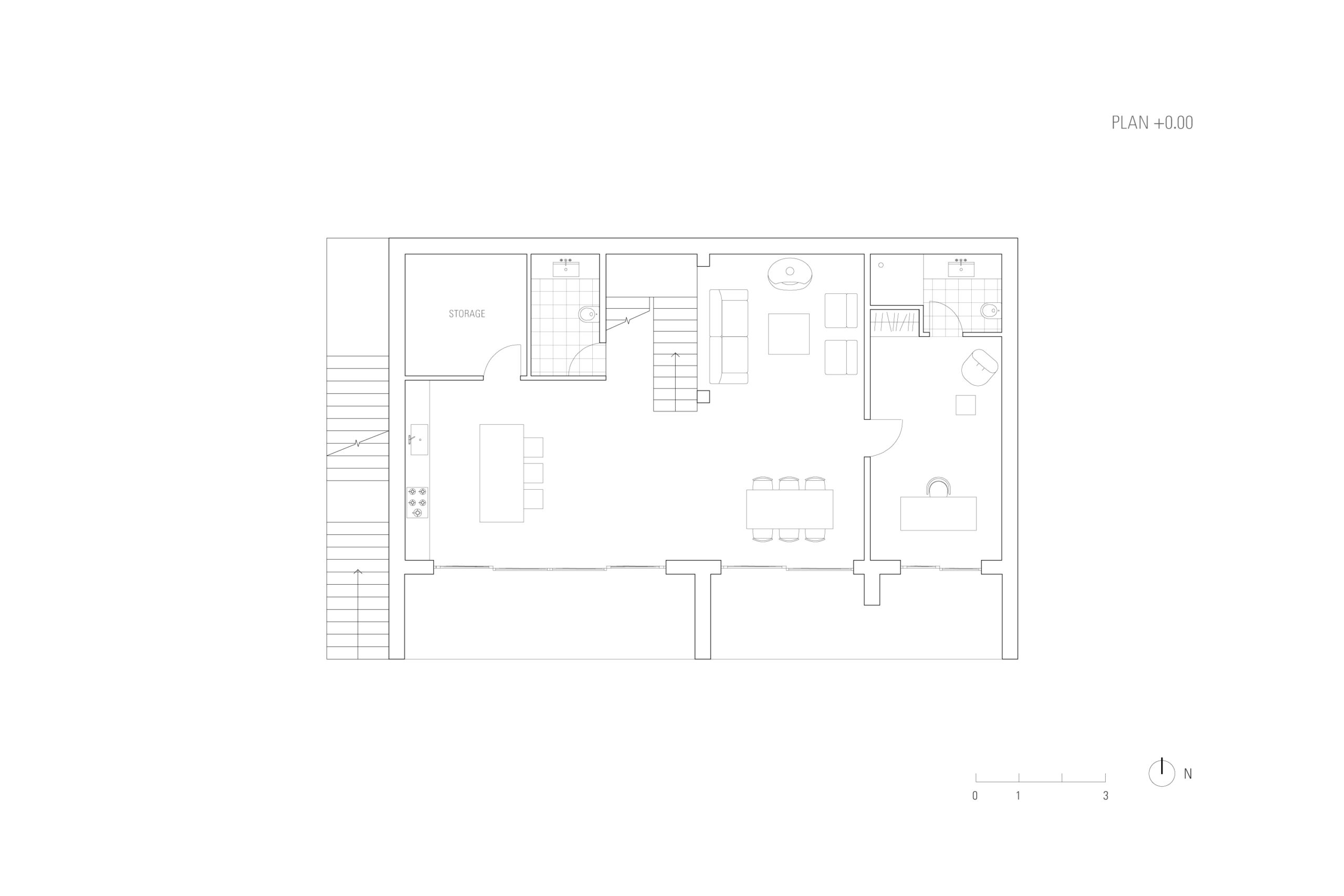ELIA HOUSE
Location: Elia Hill. Tbilisi, Georgia
Plot Area: 758sq.m
Total Area: 340 sq.m
Year: 2018-2022
Status: Completed
Structural Engineer: Giorgi Tabagari, Irakli Janjghava
Photography: Guram Kapanadze
Designed as a family home, ‘Elia House’ is set on Elia hill, upper part of Avlabari, one of the oldest districts of Tbilisi. It is one of the highest points of Tbilisi and has spectacular views over the capital. The landscape is a mixture of undulating inclines so to provide a strong contrast to the rolling mounds of the hill the building was designed as a minimalist box structure. The concept is based on three principles: simplicity of form, open plan to provide the views, and the beauty of the materials used. The house is built on a rectangular concrete base.
The elegant, black, exterior walls highlight the functional divisions of the building. The darkness of the concrete and the black of the wooden panels is lightened by the colours of the sky which are reflected in the high stained-glass windows. The top floors are clad in vertical pine strips finished in grey-black paint. The colour on the exterior enables the house to stand out in the landscape. Given the slope, both storeys of Elia house provide access to the garden. The primary entrance is from the northern side of the house, where the upper floor is 564.4 meters above sea level.
The interior features bright, airy rooms with a fluid layout. The ground floor is open plan with a combined living room, dining area and kitchen as well as an office and storage space. They are all open on the south side to take advantage of the breath-taking views of Tbilisi. The upper floor has two bedrooms and main suite, as well as stairway that leads to lower floor. The two-level garden is designed as an open space. It contains various bushes and trees scattered here and there to accent the space.
