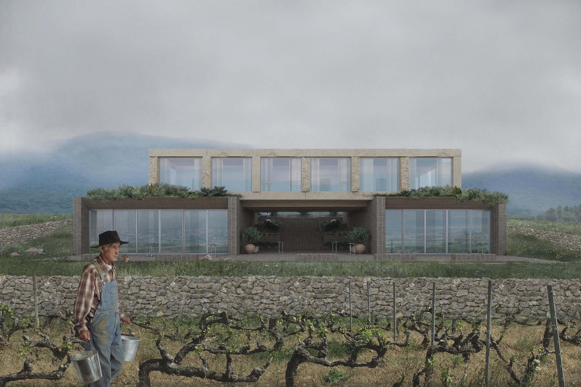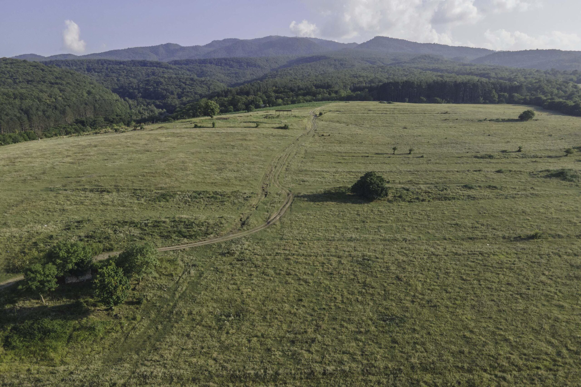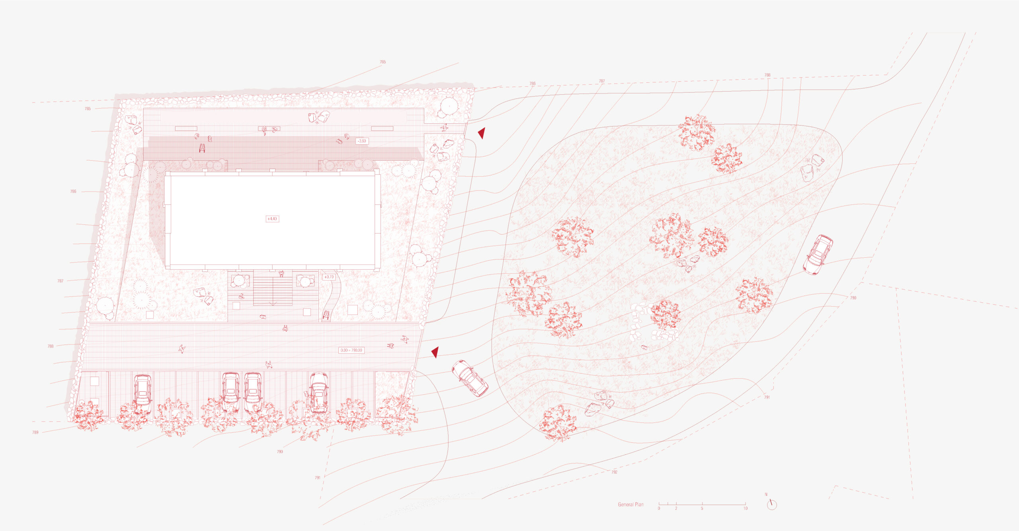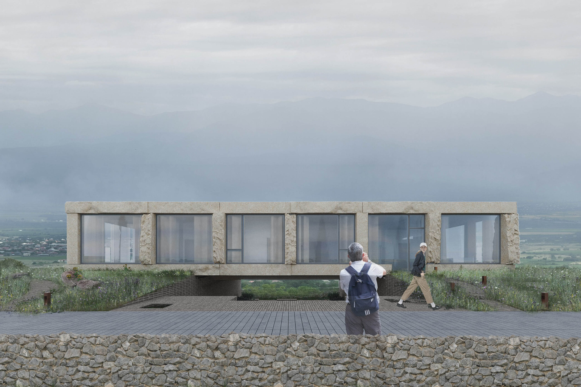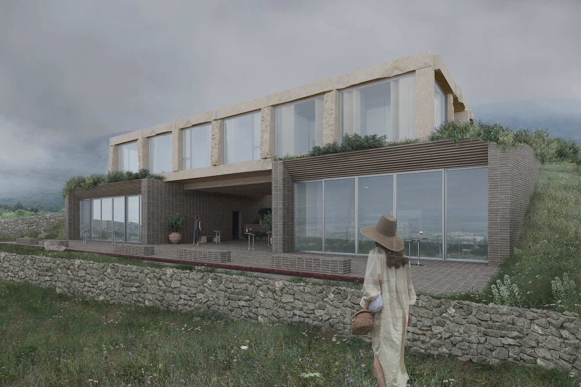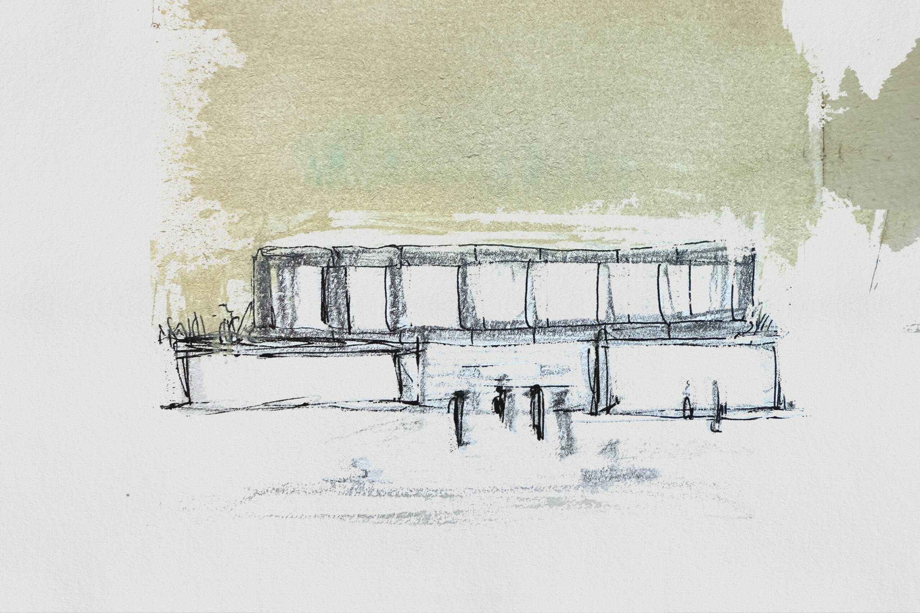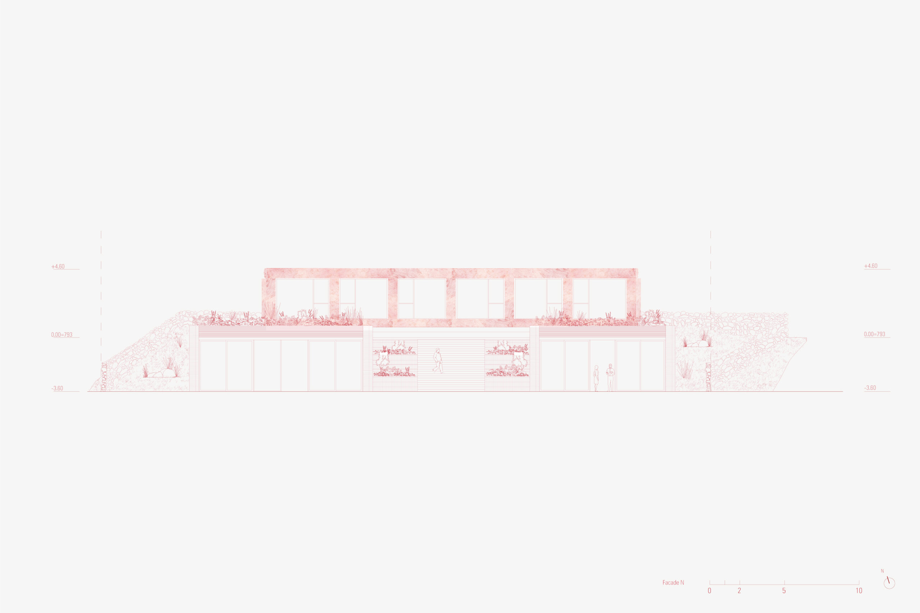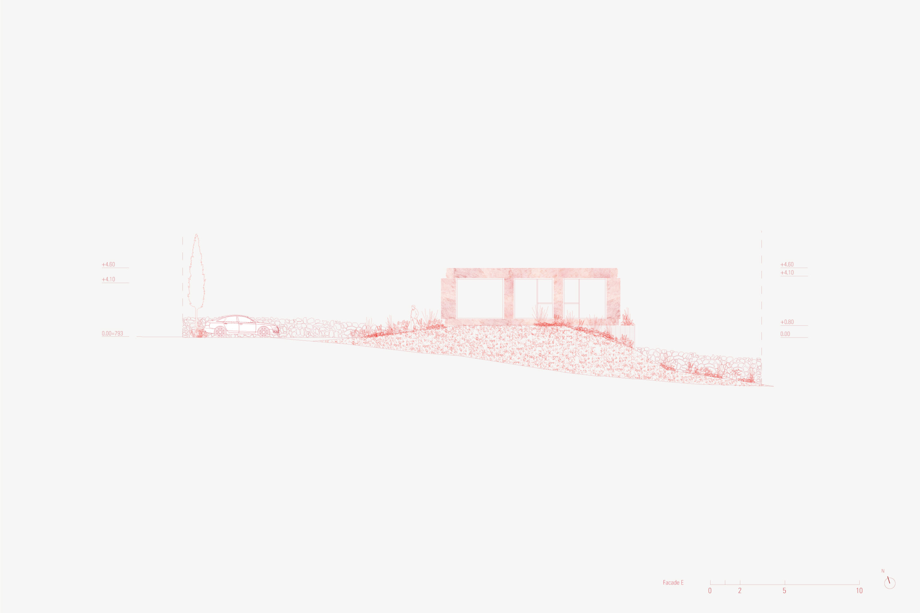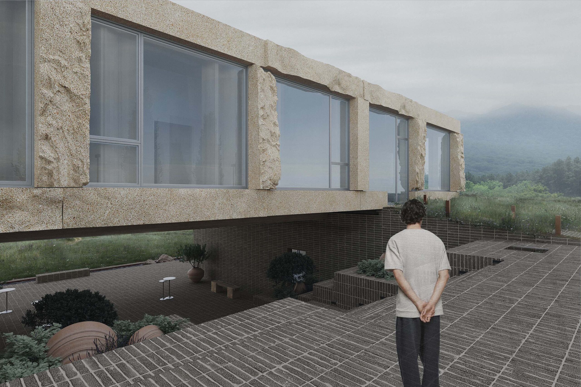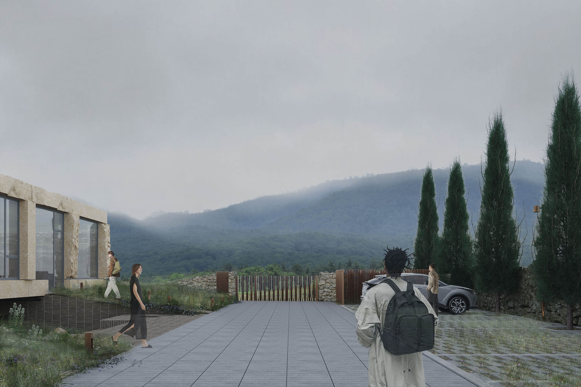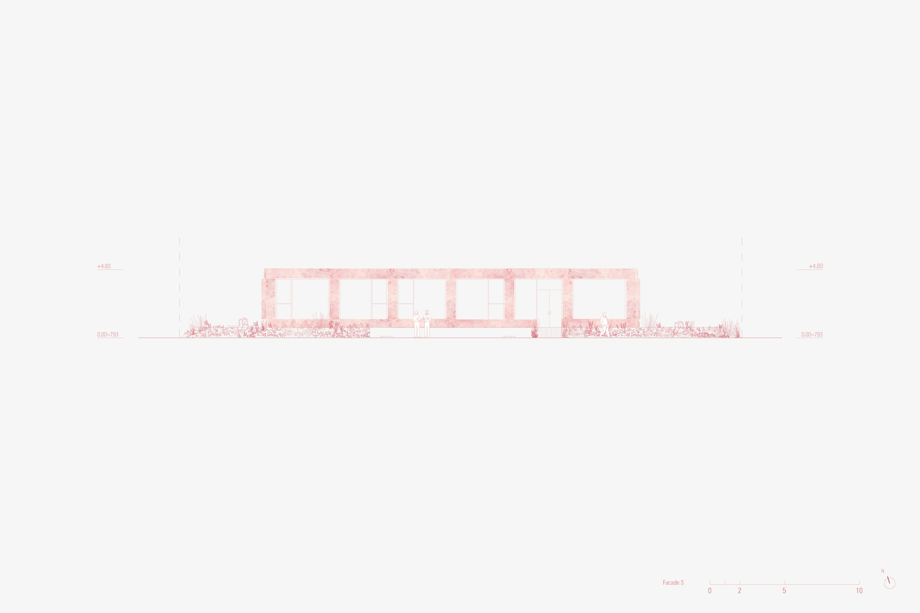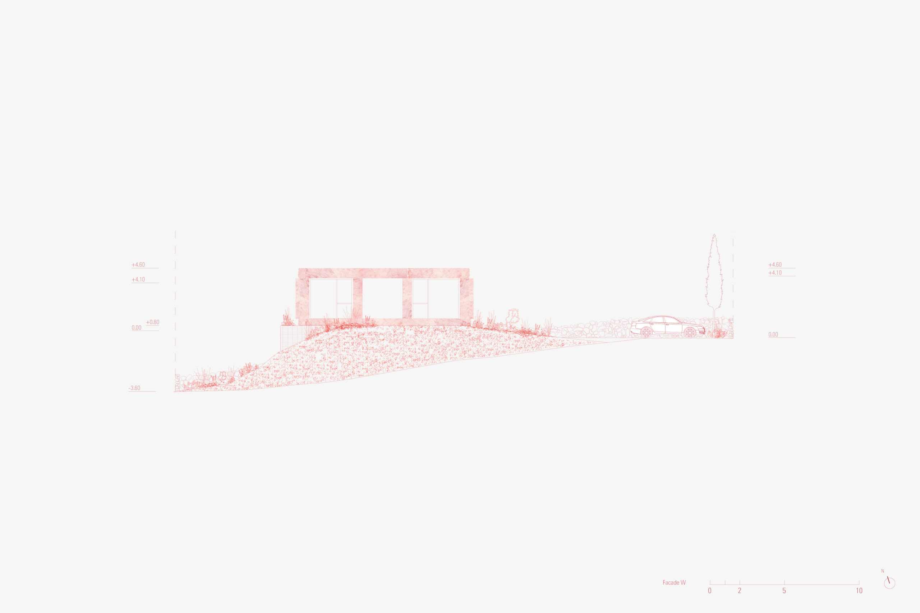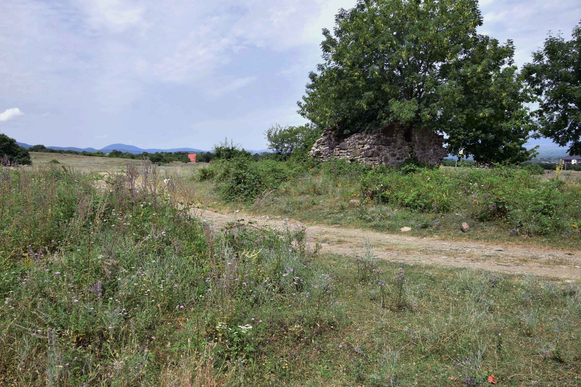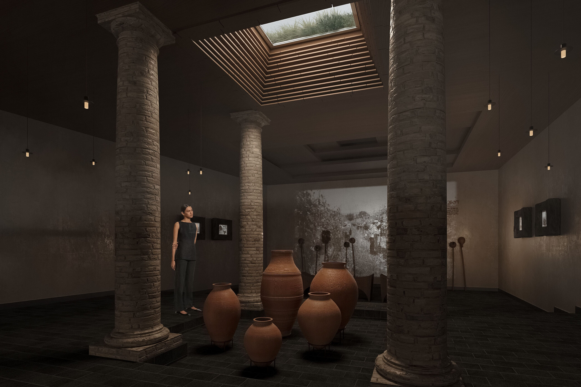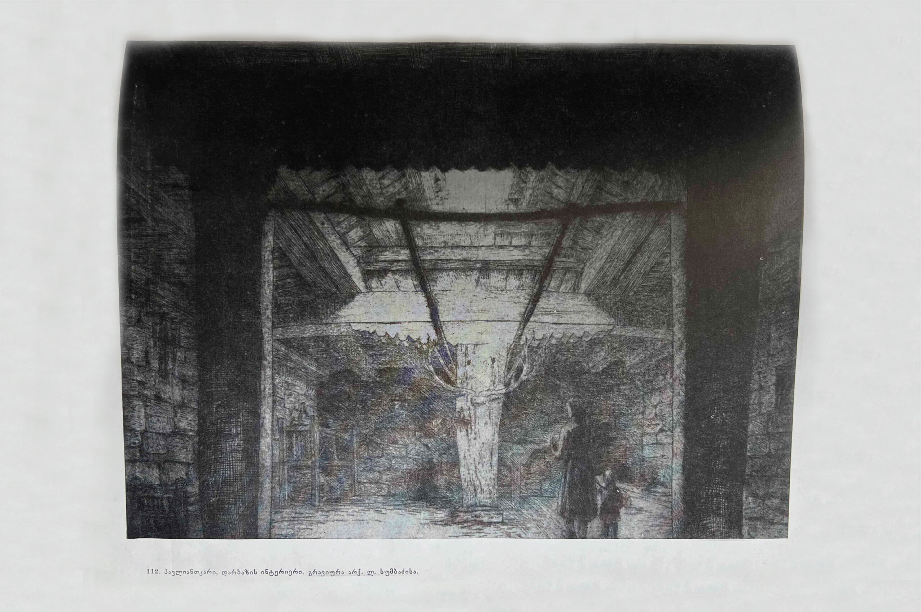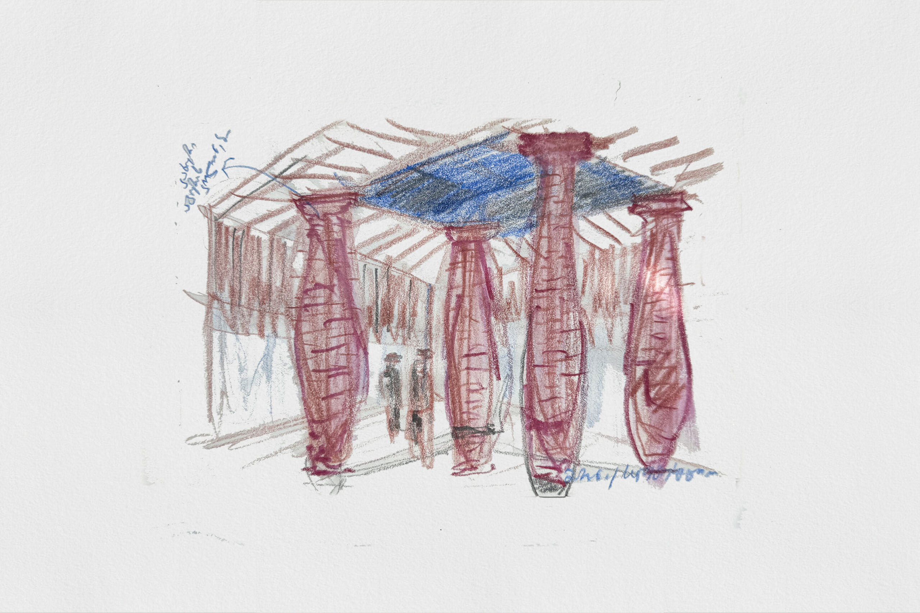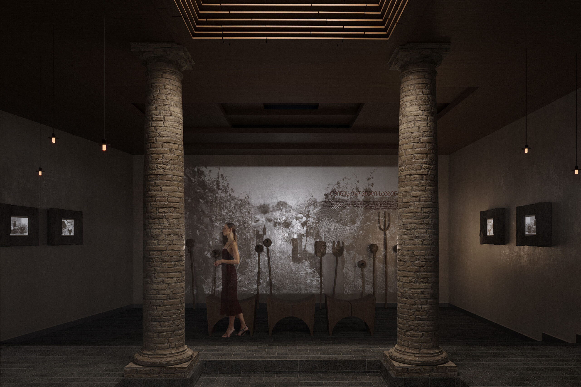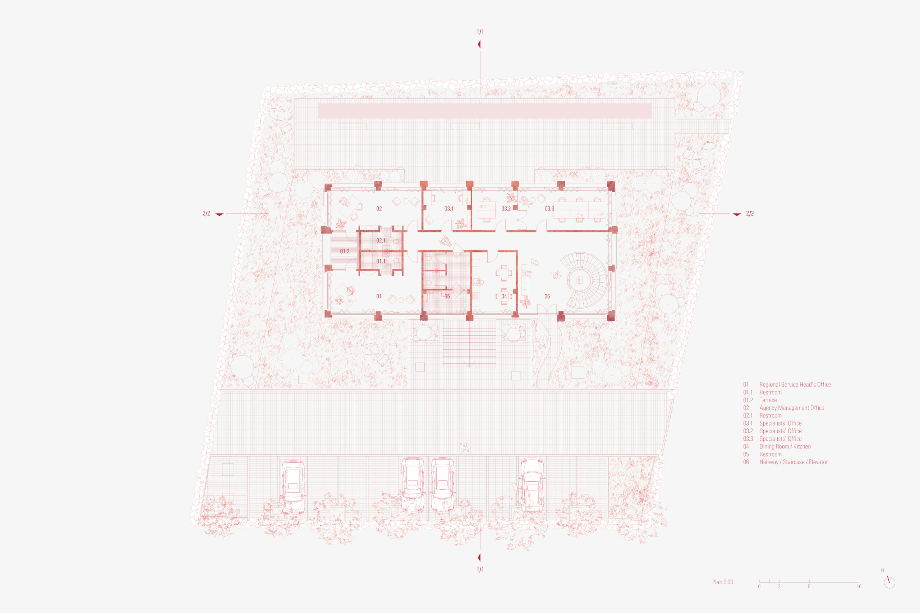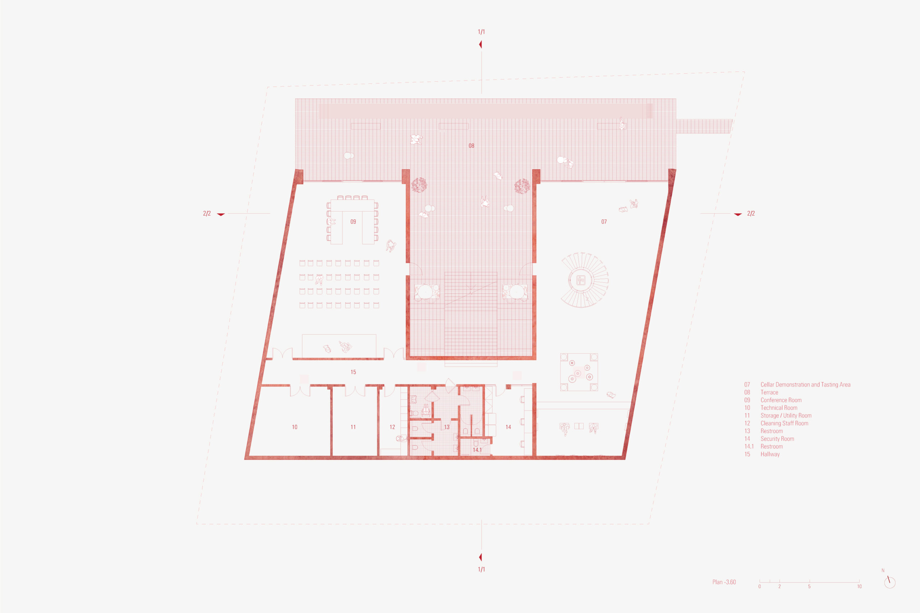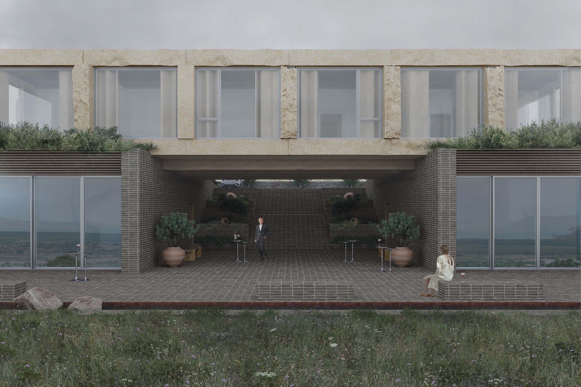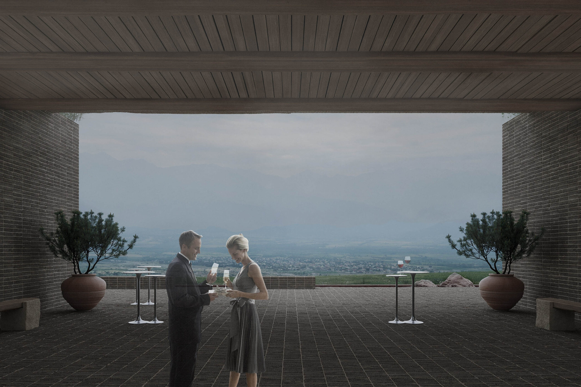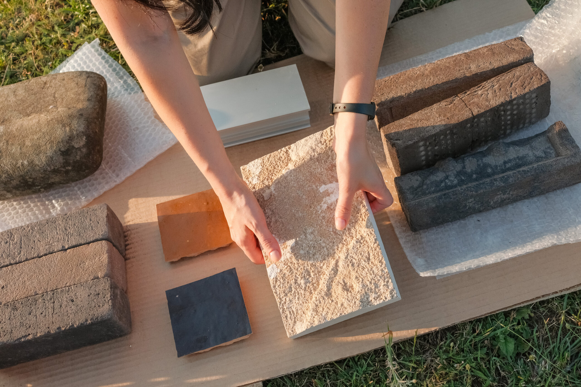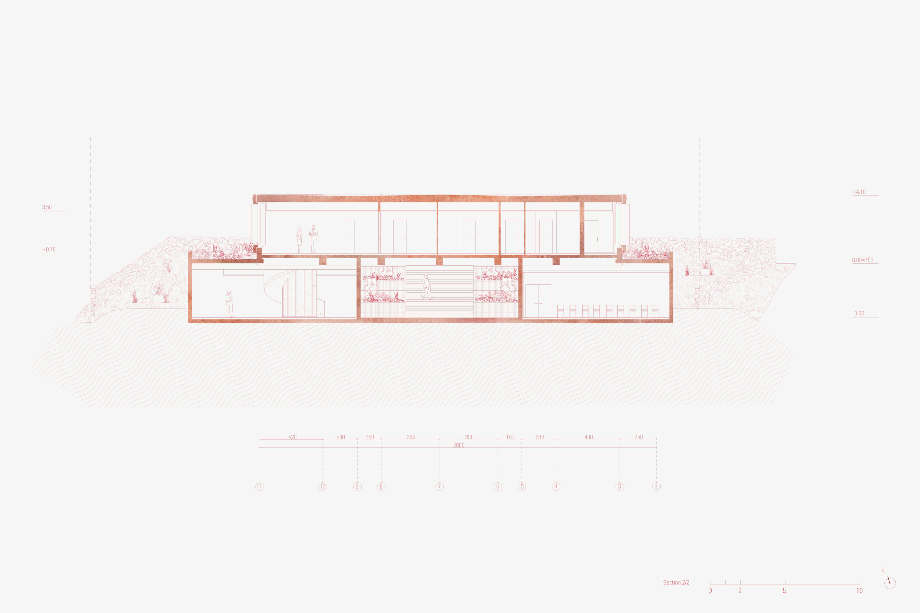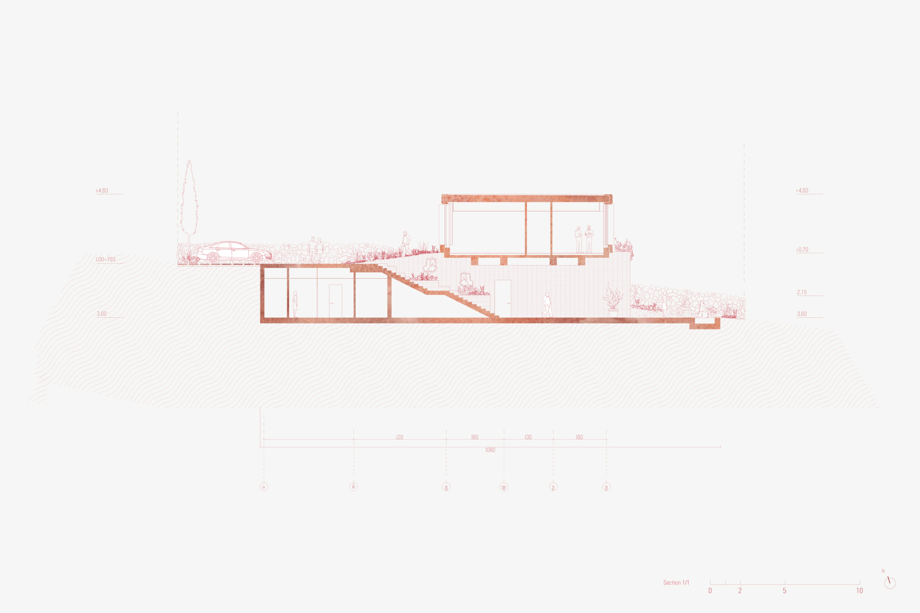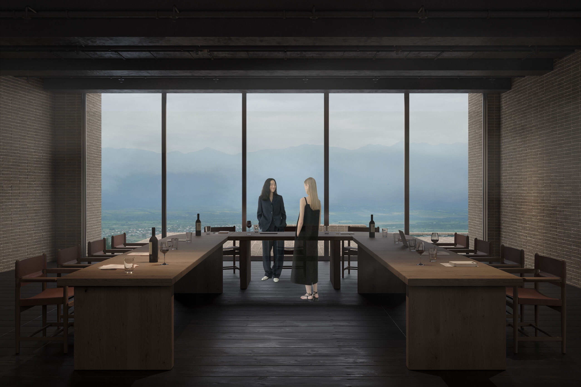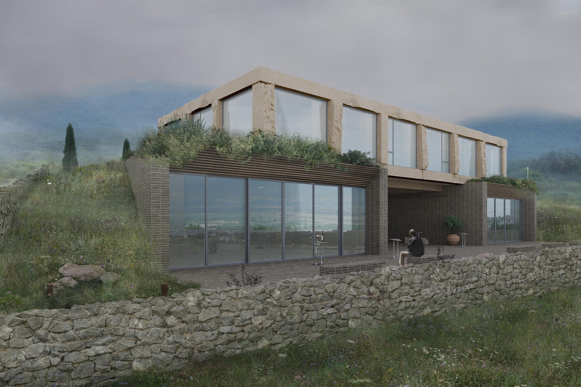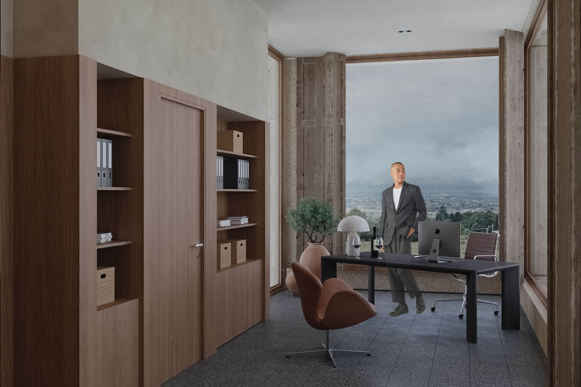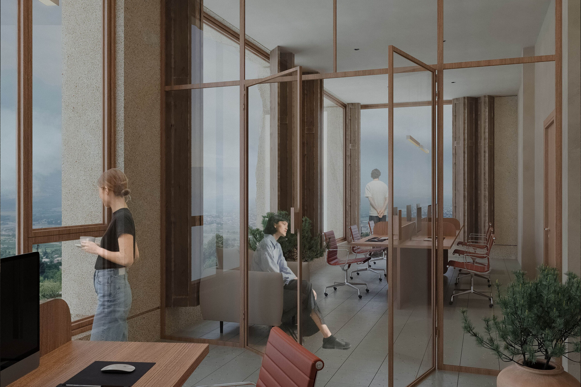NATIONAL WINE AGENCY
Location: Vardisubani Village, Telavi, Georgia
Client: LEPL National Wine Agency of Georgia
Site area: 1,500 m²
Total floor area: 800 m²
Average altitude: 787.1
Structural engineer: Giorgi Tabagari
MEP: MRV Engineering
Status: In progress
Year: 2024–2025
In 2024, Idaaf Architects won the competition to design the new regional headquarters of the National Wine Agency of Georgia. The building will rise in Vardisubani, a historic village near Telavi, at the heart of Kakheti, the cradle of Georgian wine culture. Framed by sweeping views of the Caucasus Mountains and the fertile Alazani Valley, the site remains largely untouched, yet nearby monuments – the Ascension Church, the ruins of a small, unnamed chapel and the Vardisubani residential complex quietly shape the local vernacular and character.
The new National Wine Agency building is defined by a dialogue between mass and landscape. The project is conceived as a two-part structure: a grounded base that disappears into the land and a lighter, elevated volume above it. From the main road, the northern façade reveals both levels at once, while from the south only the upper part is visible, as the green roof of the lower floor blends seamlessly with the meadows. This reduces the perceived scale and recalls Kakhetian Baniani [ბანიანი] houses, whose earthen roofs once served as natural insulation.
The -1 floor accommodates the tasting room, conference hall and exhibition spaces, all opening to a long, partially covered terrace – a spatial void that introduces porosity into the mass, ensuring openness to the panoramic views. A decorative water pool along its edge brings reflection of movement, enriching the atmosphere of gatherings. Above, the administrative block rises as a rectangular prism framed by massive limestone columns with both smooth and rough finishes. Each vertical column echoes Kakheti’s stone walls but in a contemporary way.
The building’s character comes from a careful mix of tradition and modernity. Limestone from local quarries defines the façades catching the changing light. Brown brick, used for the base and terraces, grounds the project in the region’s vernacular. The site is enclosed with a traditional Kakhetian dry stone fence, known as the Kore [ყორე] wall. Gates, lighting fixtures and small objects on site are designed in corten steel, whose rusted texture resonates with the earthen palette of the surroundings.
Inside, the tasting hall is the project’s most emblematic space. Four rounded brick columns recall the historic Kazakhashvili House in Telavi, while a central skylight, inspired by the Georgian Darbazi house, brings daylight deep into the room. Together with the exhibition and conference spaces, the hall forms a flexible cultural hub celebrating Georgia’s 8,000-year winemaking heritage. The administrative interiors remain simple and closely connected to nature: wide views, stone and wood finishes and comfortable furniture create a calm, modern workspace. The project is envisioned as both a contemporary landmark and a respectful continuation of this ancient landscape, where architecture and viticulture share a deep history.
